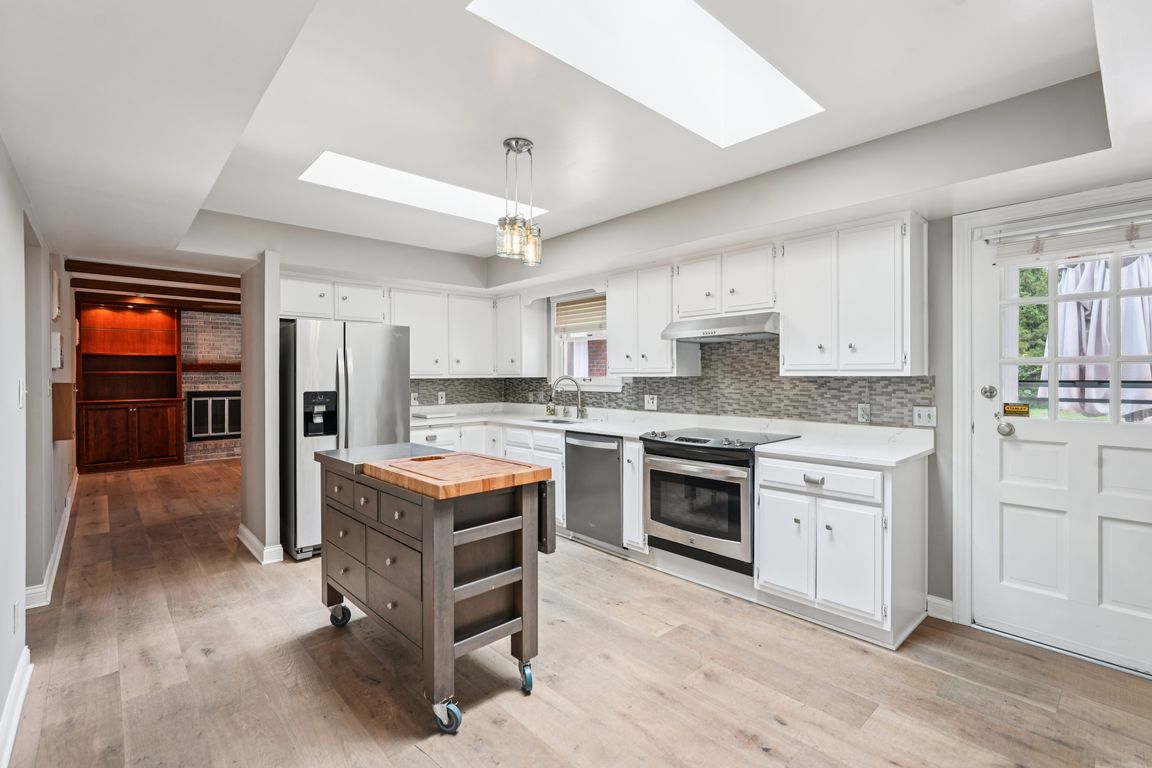
For salePrice cut: $10K (9/24)
$535,000
4beds
--sqft
113 Vernon Dr, Crestview Hills, KY 41017
4beds
--sqft
Single family residence, residential
Built in 1970
0.48 Acres
2 Garage spaces
What's special
Park-like settingAbundant storageLevel usable yardExpansive layoutDual primary suites
Sprawling Ranch in Prime Crestview Hills Location! This extra-large 4 bed, 4 bath ranch offers nearly half an acre of level, usable yard—perfect for entertaining, gardening, or relaxing in a park-like setting. Located directly across from the vibrant Crestview Hills Towne Center, you'll enjoy immediate access to top-tier shopping, dining, and amenities, ...
- 65 days |
- 1,222 |
- 34 |
Likely to sell faster than
Source: NKMLS,MLS#: 634928
Travel times
Living Room
Kitchen
Primary Bedroom
Bedroom
Zillow last checked: 7 hours ago
Listing updated: September 27, 2025 at 11:31pm
Listed by:
The Cindy Shetterly Team 859-743-0212,
Keller Williams Realty Services,
Venus Bertucci 859-992-9905,
Keller Williams Realty Services
Source: NKMLS,MLS#: 634928
Facts & features
Interior
Bedrooms & bathrooms
- Bedrooms: 4
- Bathrooms: 4
- Full bathrooms: 4
Primary bedroom
- Features: Carpet Flooring, Window Treatments, Bath Adjoins, Ceiling Fan(s)
- Level: First
- Area: 169
- Dimensions: 13 x 13
Bedroom 2
- Features: Carpet Flooring, Window Treatments, Ceiling Fan(s)
- Level: First
- Area: 156
- Dimensions: 13 x 12
Bedroom 3
- Features: Carpet Flooring, Window Treatments, Ceiling Fan(s)
- Level: First
- Area: 143
- Dimensions: 13 x 11
Bedroom 4
- Description: Vaulted Ceiling; Wet Bar
- Features: Walk-Out Access, Walk-In Closet(s), Bath Adjoins, Ceiling Fan(s), See Remarks, Luxury Vinyl Flooring, Hardwood Floors
- Level: First
- Area: 260
- Dimensions: 20 x 13
Bathroom 2
- Features: Full Finished Bath, Tub With Shower
- Level: First
- Area: 49
- Dimensions: 7 x 7
Bathroom 3
- Description: Pocket Door
- Features: Shower With Bench, See Remarks, Tile Flooring
- Level: First
- Area: 48
- Dimensions: 12 x 4
Bathroom 4
- Features: Full Finished Bath, Shower, Tile Flooring
- Level: Basement
- Area: 52
- Dimensions: 13 x 4
Other
- Features: Walk-Out Access, Luxury Vinyl Flooring
- Level: First
- Area: 66
- Dimensions: 11 x 6
Dining room
- Features: Window Treatments, Chandelier, Chair Rail, Hardwood Floors
- Level: First
- Area: 143
- Dimensions: 13 x 11
Entry
- Features: Walk-Out Access, Closet(s), Entrance Foyer, Hardwood Floors
- Level: First
- Area: 54
- Dimensions: 9 x 6
Family room
- Description: Beamed Ceilings; Built-In's
- Features: Fireplace(s), Ceiling Fan(s), See Remarks, Recessed Lighting, Hardwood Floors
- Level: First
- Area: 187
- Dimensions: 17 x 11
Kitchen
- Features: Walk-Out Access, Skylight(s), Kitchen Island, Wood Cabinets, Luxury Vinyl Flooring, Hardwood Floors
- Level: First
- Area: 187
- Dimensions: 17 x 11
Laundry
- Features: Utility Sink
- Level: First
- Area: 48
- Dimensions: 8 x 6
Living room
- Description: Crown Molding; Bay Window
- Features: Ceiling Fan(s), See Remarks, Hardwood Floors
- Level: First
- Area: 234
- Dimensions: 18 x 13
Primary bath
- Features: Window Treatments, Shower, Tile Flooring
- Level: First
- Area: 42
- Dimensions: 7 x 6
Heating
- Electric
Cooling
- Central Air
Appliances
- Included: Stainless Steel Appliance(s), Electric Cooktop, Electric Oven, Dishwasher, Disposal, Microwave, Refrigerator
- Laundry: In Basement, Laundry Room, Main Level, Washer Hookup
Features
- Kitchen Island, Wet Bar, Walk-In Closet(s), Track Lighting, Storage, Stone Counters, High Speed Internet, Granite Counters, Entrance Foyer, Crown Molding, Chandelier, Built-in Features, Beamed Ceilings, Ceiling Fan(s), Recessed Lighting, Vaulted Ceiling(s)
- Doors: Multi Panel Doors
- Windows: Bay Window(s), Vinyl Frames
- Basement: Full
- Number of fireplaces: 1
- Fireplace features: Gas
Property
Parking
- Total spaces: 2
- Parking features: Driveway, Garage, Garage Faces Front
- Garage spaces: 2
- Has uncovered spaces: Yes
Features
- Levels: One
- Stories: 1
- Patio & porch: Patio, Porch
- Exterior features: Private Yard, Lighting
- Fencing: Split Rail,Partial
- Has view: Yes
- View description: Neighborhood
Lot
- Size: 0.48 Acres
- Features: Level
Details
- Additional structures: Shed(s)
- Parcel number: 0153002012.00
- Zoning description: Residential
- Other equipment: Intercom, Sump Pump
Construction
Type & style
- Home type: SingleFamily
- Architectural style: Ranch
- Property subtype: Single Family Residence, Residential
Materials
- Brick
- Foundation: Poured Concrete
- Roof: Shingle
Condition
- Existing Structure
- New construction: No
- Year built: 1970
Utilities & green energy
- Sewer: Public Sewer
- Water: Public
- Utilities for property: Cable Available
Community & HOA
Community
- Security: Smoke Detector(s)
HOA
- Has HOA: No
Location
- Region: Crestview Hills
Financial & listing details
- Tax assessed value: $385,000
- Annual tax amount: $4,295
- Date on market: 8/1/2025
- Road surface type: Paved