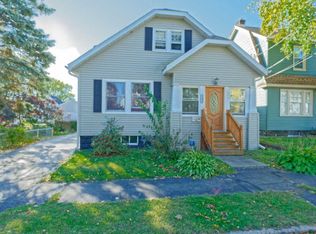Closed
$300,000
113 Vley Road, Scotia, NY 12302
3beds
1,668sqft
Single Family Residence, Residential
Built in 1904
10,018.8 Square Feet Lot
$316,800 Zestimate®
$180/sqft
$2,036 Estimated rent
Home value
$316,800
$244,000 - $412,000
$2,036/mo
Zestimate® history
Loading...
Owner options
Explore your selling options
What's special
MULTIPLE OFFER DEADLINE 4/28 BY 6:30PM
Step into this timeless home offering an immense amount of charm and natural light. Enjoy the gorgeous built-in features, crown molding, and other features that will make you say, wow! Fall in love when you step onto the large front porch. Once you open the front door you will be welcomed with a convenient foyer, open living room, dining room and gorgeous French doors leading you to the 4 season room. Kitchen with updates, half bath, and an office room offering plenty of warmth with wood features. Second floor offers three spacious bedrooms and full bath. Walk up attic. Step outside and enjoy this corner lot offering a nice amount of space, and a huge bonus- extra large garage! Showings to begin 4/26/25.
OPEN HOUSE Saturday, 4/26/25 10am-1pm
Zillow last checked: 8 hours ago
Listing updated: June 04, 2025 at 11:09am
Listed by:
Ashley Mancino 518-727-4296,
Realty One Group Key
Bought with:
Christopher Haddon, 30HA0660747
Howard Hanna Capital Inc
Source: Global MLS,MLS#: 202515917
Facts & features
Interior
Bedrooms & bathrooms
- Bedrooms: 3
- Bathrooms: 2
- Full bathrooms: 1
- 1/2 bathrooms: 1
Bedroom
- Level: Second
Bedroom
- Level: Second
Bedroom
- Level: Second
Dining room
- Level: First
Family room
- Level: First
Kitchen
- Level: First
Office
- Level: First
Sun room
- Level: First
Heating
- Natural Gas
Cooling
- Central Air
Appliances
- Included: Convection Oven, Dishwasher, Dryer, Microwave, Range, Refrigerator, Washer
- Laundry: In Basement
Features
- Built-in Features
- Flooring: Carpet, Laminate
- Doors: French Doors
- Basement: Full
Interior area
- Total structure area: 1,668
- Total interior livable area: 1,668 sqft
- Finished area above ground: 1,668
- Finished area below ground: 0
Property
Parking
- Total spaces: 4
- Parking features: Paved, Driveway
- Garage spaces: 2
- Has uncovered spaces: Yes
Features
- Patio & porch: Rear Porch, Wrap Around, Covered, Enclosed, Front Porch
- Exterior features: Other
Lot
- Size: 10,018 sqft
- Features: Level, Cleared, Corner Lot
Details
- Additional structures: Workshop, Garage(s)
- Parcel number: 422201 38.28218
- Special conditions: Standard
Construction
Type & style
- Home type: SingleFamily
- Architectural style: Traditional
- Property subtype: Single Family Residence, Residential
Materials
- Wood Siding
- Roof: Asphalt
Condition
- New construction: No
- Year built: 1904
Utilities & green energy
- Sewer: Public Sewer
- Water: Public
- Utilities for property: Cable Available
Community & neighborhood
Location
- Region: Scotia
Price history
| Date | Event | Price |
|---|---|---|
| 6/3/2025 | Sold | $300,000+11.2%$180/sqft |
Source: | ||
| 4/29/2025 | Pending sale | $269,900$162/sqft |
Source: | ||
| 4/24/2025 | Listed for sale | $269,900$162/sqft |
Source: | ||
Public tax history
| Year | Property taxes | Tax assessment |
|---|---|---|
| 2024 | -- | $122,400 |
| 2023 | -- | $122,400 |
| 2022 | -- | $122,400 |
Find assessor info on the county website
Neighborhood: 12302
Nearby schools
GreatSchools rating
- 7/10Lincoln SchoolGrades: K-5Distance: 0.3 mi
- 6/10Scotia Glenville Middle SchoolGrades: 6-8Distance: 0.9 mi
- 6/10Scotia Glenville Senior High SchoolGrades: 9-12Distance: 0.7 mi
Schools provided by the listing agent
- High: Scotia-Glenville
Source: Global MLS. This data may not be complete. We recommend contacting the local school district to confirm school assignments for this home.
