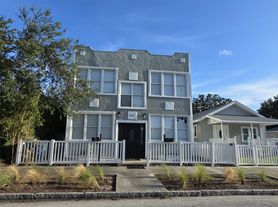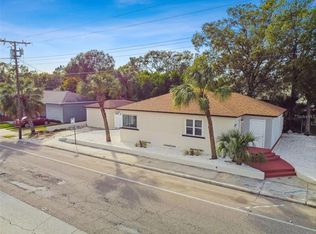Vibrant and beautifully updated, this modern-craftsman ranch sits in the heart of Tampa Heights' Historic District. Step inside to a bright, open-concept kitchen, dining, and living area perfect for relaxing or entertaining. The kitchen features sleek modern appliances and ample counter space. The primary suite includes a private en-suite bath, complemented by two additional bedrooms and a full guest bath. Step outside to your own private retreat a large wooden deck overlooking an oversized, fully fenced backyard. There's plenty of room for kids and pets to play or to store your weekend toys, with lush tropical landscaping that completes your urban oasis. Tampa Heights is one of Tampa's most exciting neighborhoods known for its tree-lined streets, century-old craftsman homes, walkability, and unbeatable proximity to top attractions. Just minutes from the Riverwalk and the Heights Riverfront District, you'll find endless dining and entertainment options, including Armature Works' 22 restaurants and bars, kayak and paddle-boat rentals, yard games, and the famous Pirate Water Taxi. Located only 7 miles from Tampa International Airport and within walking or biking distance of downtown Tampa's best amenities, 113 W Adalee St. offers the perfect blend of comfort, charm, and convenience.
House for rent
$3,250/mo
113 W Adalee St, Tampa, FL 33603
3beds
1,114sqft
Price may not include required fees and charges.
Singlefamily
Available Sat Oct 25 2025
Small dogs OK
Central air
In garage laundry
1 Attached garage space parking
Central
What's special
Century-old craftsman homesLarge wooden deckLush tropical landscapingTree-lined streetsBright open-concept kitchenSleek modern appliancesAmple counter space
- 23 hours |
- -- |
- -- |
Travel times
Looking to buy when your lease ends?
With a 6% savings match, a first-time homebuyer savings account is designed to help you reach your down payment goals faster.
Offer exclusive to Foyer+; Terms apply. Details on landing page.
Facts & features
Interior
Bedrooms & bathrooms
- Bedrooms: 3
- Bathrooms: 2
- Full bathrooms: 2
Heating
- Central
Cooling
- Central Air
Appliances
- Included: Dishwasher, Disposal, Microwave, Range, Refrigerator
- Laundry: In Garage, In Unit
Features
- Individual Climate Control, Kitchen/Family Room Combo, Open Floorplan, Thermostat
Interior area
- Total interior livable area: 1,114 sqft
Video & virtual tour
Property
Parking
- Total spaces: 1
- Parking features: Attached, Covered
- Has attached garage: Yes
- Details: Contact manager
Features
- Stories: 1
- Exterior features: Heating system: Central, In Garage, Kitchen/Family Room Combo, Open Floorplan, Thermostat, Window Treatments
Details
- Parcel number: 1829124QO000004000110A
Construction
Type & style
- Home type: SingleFamily
- Property subtype: SingleFamily
Condition
- Year built: 1950
Community & HOA
Location
- Region: Tampa
Financial & listing details
- Lease term: Contact For Details
Price history
| Date | Event | Price |
|---|---|---|
| 10/23/2025 | Listed for rent | $3,250$3/sqft |
Source: Stellar MLS #TB8440640 | ||
| 2/25/2021 | Sold | $334,900$301/sqft |
Source: Stellar MLS #T3279962 | ||
| 1/27/2021 | Pending sale | $334,900$301/sqft |
Source: FUTURE HOME REALTY INC #T3279962 | ||
| 1/27/2021 | Listed for sale | $334,900$301/sqft |
Source: FUTURE HOME REALTY INC #T3279962 | ||
| 1/25/2021 | Pending sale | $334,900-1.5%$301/sqft |
Source: | ||

