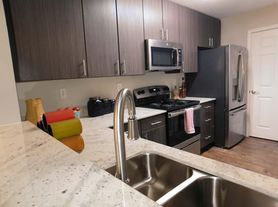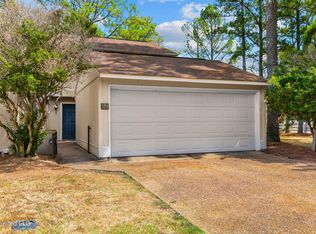You've got to see this move in ready 3-bedroom 2 bath home on a corner lot in a fantastic school district. Beautifully maintained, this home offers comfort and style with modern finishes. No carpet throughout the home and there's a cozy gas log fireplace in the living area. The vaulted ceilings make this home open and airy. Enjoy the covered patio and fully fenced back yard along with a 2-car garage all on a spacious corner lot. Welcome home to 113 W Pinebrook Dr.!
House for rent
$2,250/mo
113 W Pinebrook Dr, Brandon, MS 39047
3beds
1,522sqft
Price may not include required fees and charges.
Singlefamily
Available now
No pets
Central air, ceiling fan
In unit laundry
2 Parking spaces parking
Natural gas, central, fireplace
What's special
Spacious corner lotCovered patioCozy gas log fireplaceCorner lotVaulted ceilings
- 11 days |
- -- |
- -- |
Travel times
Looking to buy when your lease ends?
Consider a first-time homebuyer savings account designed to grow your down payment with up to a 6% match & 3.83% APY.
Facts & features
Interior
Bedrooms & bathrooms
- Bedrooms: 3
- Bathrooms: 2
- Full bathrooms: 2
Heating
- Natural Gas, Central, Fireplace
Cooling
- Central Air, Ceiling Fan
Appliances
- Included: Dishwasher, Disposal, Oven
- Laundry: In Unit, Inside
Features
- Ceiling Fan(s), Soaking Tub, Storage, Walk-In Closet(s), Walls (Sheetrock)
- Flooring: Tile, Wood
- Has fireplace: Yes
Interior area
- Total interior livable area: 1,522 sqft
Property
Parking
- Total spaces: 2
- Parking features: Covered
- Details: Contact manager
Features
- Stories: 1
- Exterior features: 0 to .5 Acres, Aluminum Frames, Architecture Style: Traditional, Ceiling Fan(s), Concrete Drive, Corner Lot, Covered, Dead Bolt Lock(s), Driveway (Side Entrance), Flooring: Wood, Garage Door Opener, Garage Faces Side, Guest Room, Heating system: Central, Heating system: Fireplace(s), Heating: Gas, Inside, Landscaped, Lawn, Living Room, Lot Features: Corner Lot, Landscaped, 0 to .5 Acres, Near Entertainment, Patio, Paved Drive, Pets - No, Private Yard, Roof Type: Architectural Shingles, Sidewalks, Soaking Tub, Storage, Walk-In Closet(s), Walls (Sheetrock)
Details
- Parcel number: H12A00000400240
Construction
Type & style
- Home type: SingleFamily
- Property subtype: SingleFamily
Condition
- Year built: 2005
Community & HOA
Location
- Region: Brandon
Financial & listing details
- Lease term: 12 Months,Renewal Option
Price history
| Date | Event | Price |
|---|---|---|
| 8/29/2025 | Price change | $2,250-2.2%$1/sqft |
Source: MLS United #4122973 | ||
| 8/19/2025 | Listed for rent | $2,300$2/sqft |
Source: MLS United #4122973 | ||
| 7/8/2025 | Sold | -- |
Source: MLS United #4112231 | ||
| 6/9/2025 | Pending sale | $265,000$174/sqft |
Source: MLS United #4112231 | ||
| 6/7/2025 | Listed for sale | $265,000$174/sqft |
Source: MLS United #4112231 | ||

