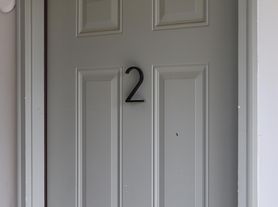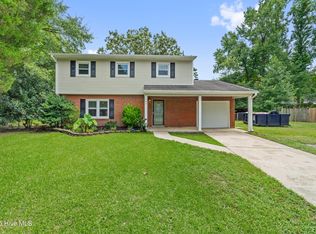** MOVE-IN READY
Nestled in the sought-after Aldersgate Subdivision in Jacksonville, NC. This stunning property boasts three bedrooms and 2.5 bathrooms, offering ample space for comfort and convenience. The home features a spacious kitchen that opens to a breakfast nook, perfect for morning meals and casual dining. The formal dining room is ideal for hosting dinner parties and special occasions. This space could also be used for an additional living room, den, craft room or home office. The huge living room is a great space for relaxation and entertainment. The first floor also houses a large laundry room for your convenience. Upstairs, you'll find two guest rooms and a full guest bathroom. The primary suite, complete with a closet and private bathroom, offers a personal retreat.
Enjoy the outdoors from the comfort of your covered front porch or screened-in back porch. The section of the back yard is fenced, providing a secure space for outdoor activities. The home is situated on a cul-de-sac lot within the city limits of Jacksonville, offering a blend of suburban tranquility and city convenience. The side entry 2-car garage, equipped with storage cabinets, provides ample space for parking and storage. This home is a perfect blend of style, comfort, and convenience, waiting for you to make it your own. Ready to schedule a tour?
House for rent
$2,000/mo
113 Wesleyan Ct, Jacksonville, NC 28546
3beds
1,978sqft
Price may not include required fees and charges.
Single family residence
Available now
Dogs OK
-- A/C
Shared laundry
Garage parking
-- Heating
What's special
Covered front porchBreakfast nookSpacious kitchenCul-de-sac lotLarge laundry roomScreened-in back porchPrimary suite
- 108 days
- on Zillow |
- -- |
- -- |
Travel times
Looking to buy when your lease ends?
Consider a first-time homebuyer savings account designed to grow your down payment with up to a 6% match & 4.15% APY.
Facts & features
Interior
Bedrooms & bathrooms
- Bedrooms: 3
- Bathrooms: 3
- Full bathrooms: 2
- 1/2 bathrooms: 1
Rooms
- Room types: Breakfast Nook, Dining Room
Appliances
- Laundry: Shared
Interior area
- Total interior livable area: 1,978 sqft
Property
Parking
- Parking features: Garage
- Has garage: Yes
- Details: Contact manager
Features
- Patio & porch: Porch
- Exterior features: 2 guest rooms on 2nd floor, Cul-de-sac lot, Guest full bathroom, Huge living room, Lawn, Mature landscaping, Primary Suite with closet and bathroom on the 2nd floor, Sought after Aldersgate Subdivision, Spacious kitchen, city limits Jacksonville
Details
- Parcel number: 034670
Construction
Type & style
- Home type: SingleFamily
- Property subtype: Single Family Residence
Community & HOA
Location
- Region: Jacksonville
Financial & listing details
- Lease term: Contact For Details
Price history
| Date | Event | Price |
|---|---|---|
| 8/19/2025 | Price change | $2,000+5.3%$1/sqft |
Source: Zillow Rentals | ||
| 5/8/2025 | Listed for rent | $1,900+58.3%$1/sqft |
Source: Hive MLS #100506266 | ||
| 5/25/2019 | Listing removed | $1,200$1/sqft |
Source: The Sue Cruddas Real Estate Team #100166354 | ||
| 5/20/2019 | Listed for rent | $1,200+9.2%$1/sqft |
Source: The Sue Cruddas Real Estate Team | ||
| 12/22/2015 | Listing removed | $1,099$1/sqft |
Source: The Sue Cruddas Real Estate Te #172068 | ||

