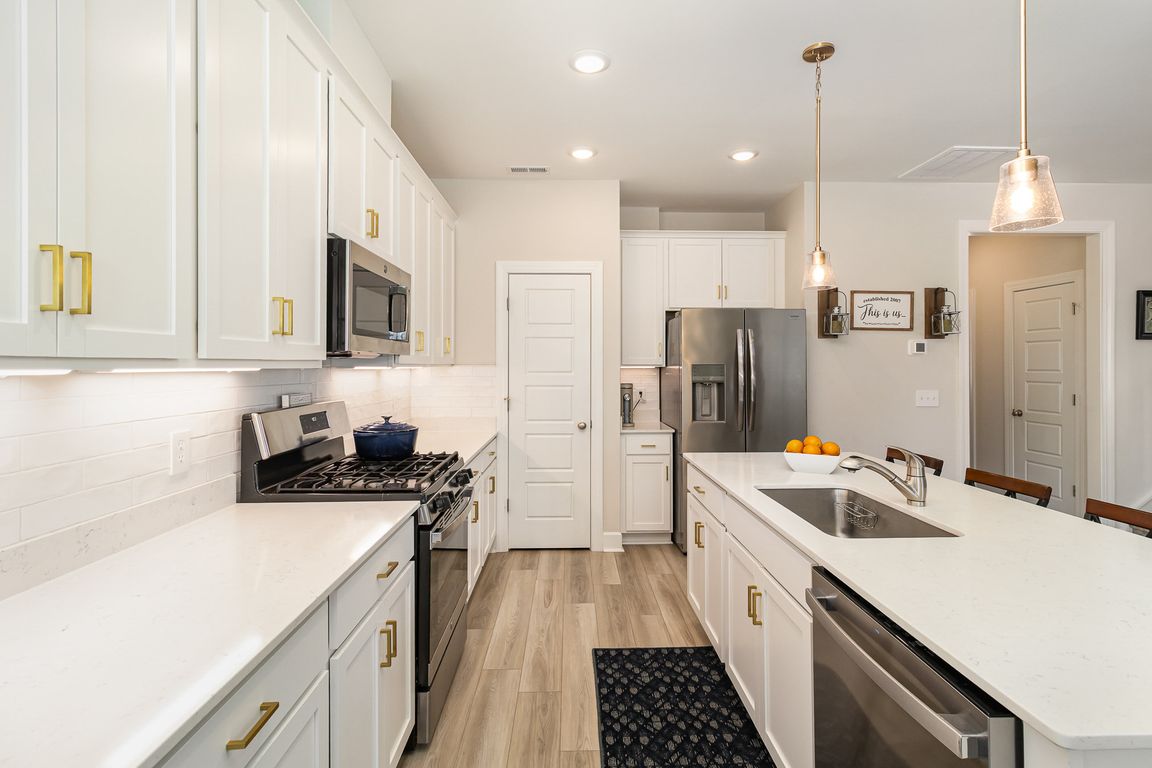
Under contract
$509,900
6beds
2,730sqft
113 White Dutch Ln, Greenville, SC 29607
6beds
2,730sqft
Single family residence
Built in 2024
6,534 sqft
2 Attached garage spaces
$187 price/sqft
$565 annually HOA fee
What's special
Sparkling saltwater poolCozy gas log fireplaceHeated saltwater poolLush landscapingStunning solid surface countersOpen family roomStylish tile backsplash
Some homes just have that feeling—you step inside, and it’s like they’ve been waiting for you. This one? It’s got it in spades. Built in 2024, it still has that fresh, new-home scent, and the sellers are heartbroken to be leaving so soon. But their change of plans is your golden ...
- 159 days
- on Zillow |
- 169 |
- 0 |
Source: WUMLS,MLS#: 20285335 Originating MLS: Western Upstate Association of Realtors
Originating MLS: Western Upstate Association of Realtors
Travel times
Kitchen
Living Room
Primary Bedroom
Zillow last checked: 7 hours ago
Listing updated: July 18, 2025 at 09:46am
Listed by:
Missy Rick 864-752-4663,
Allen Tate - Easley/Powd,
Derek Rick 864-979-8267,
Allen Tate - Easley/Powd
Source: WUMLS,MLS#: 20285335 Originating MLS: Western Upstate Association of Realtors
Originating MLS: Western Upstate Association of Realtors
Facts & features
Interior
Bedrooms & bathrooms
- Bedrooms: 6
- Bathrooms: 4
- Full bathrooms: 3
- 1/2 bathrooms: 1
- Main level bathrooms: 1
- Main level bedrooms: 2
Rooms
- Room types: Dining Room, In-Law Suite, Laundry, Loft
Bedroom 2
- Dimensions: 11x11
Bedroom 3
- Dimensions: 12x12
Bedroom 4
- Dimensions: 12x12
Bedroom 5
- Dimensions: 10x11
Dining room
- Dimensions: 11x12
Kitchen
- Dimensions: 9x12
Laundry
- Dimensions: 5x7
Living room
- Dimensions: 16x18
Loft
- Dimensions: 12x17
Heating
- Natural Gas
Cooling
- Central Air, Forced Air
Appliances
- Included: Dryer, Dishwasher, Electric Water Heater, Disposal, Gas Oven, Gas Range, Microwave, Refrigerator, Washer
Features
- Ceiling Fan(s), Dual Sinks, Fireplace, Garden Tub/Roman Tub, High Ceilings, Jack and Jill Bath, Bath in Primary Bedroom, Multiple Primary Suites, Pull Down Attic Stairs, Quartz Counters, Smooth Ceilings, Solid Surface Counters, Separate Shower, Walk-In Closet(s), Walk-In Shower, Window Treatments, In-Law Floorplan, Loft
- Flooring: Carpet, Vinyl
- Windows: Blinds, Insulated Windows, Tilt-In Windows, Vinyl
- Basement: None
- Has fireplace: Yes
- Fireplace features: Gas Log
Interior area
- Total structure area: 2,730
- Total interior livable area: 2,730 sqft
Video & virtual tour
Property
Parking
- Total spaces: 2
- Parking features: Attached, Garage, Driveway, Garage Door Opener
- Attached garage spaces: 2
Accessibility
- Accessibility features: Low Threshold Shower
Features
- Levels: Two
- Stories: 2
- Patio & porch: Front Porch, Patio, Porch
- Exterior features: Fence, Pool, Porch, Patio
- Pool features: Community, In Ground
- Fencing: Yard Fenced
Lot
- Size: 6,534 Square Feet
- Features: Level, Outside City Limits, Subdivision
Details
- Parcel number: M012080104700
Construction
Type & style
- Home type: SingleFamily
- Architectural style: Contemporary,Craftsman
- Property subtype: Single Family Residence
Materials
- Vinyl Siding
- Foundation: Slab
- Roof: Composition,Shingle
Condition
- Year built: 2024
Utilities & green energy
- Sewer: Public Sewer
- Water: Public
- Utilities for property: Electricity Available, Natural Gas Available, Sewer Available, Water Available
Community & HOA
Community
- Features: Common Grounds/Area, Pool
- Security: Smoke Detector(s)
- Subdivision: Other
HOA
- Has HOA: Yes
- Services included: Pool(s), Street Lights
- HOA fee: $565 annually
Location
- Region: Greenville
Financial & listing details
- Price per square foot: $187/sqft
- Annual tax amount: $2,456
- Date on market: 3/21/2025
- Listing agreement: Exclusive Right To Sell