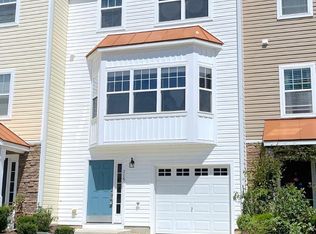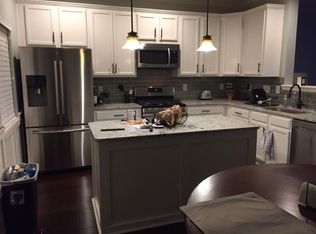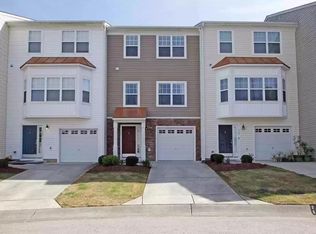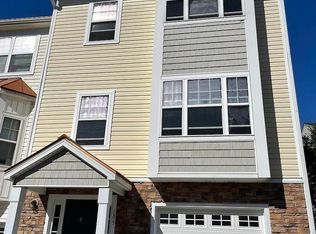Sold for $435,000 on 04/20/23
$435,000
113 Wirks Worth Cir, Apex, NC 27502
3beds
2,487sqft
Townhouse, Residential
Built in 2009
1,742.4 Square Feet Lot
$433,200 Zestimate®
$175/sqft
$2,074 Estimated rent
Home value
$433,200
$412,000 - $455,000
$2,074/mo
Zestimate® history
Loading...
Owner options
Explore your selling options
What's special
Welcome home to this beautifully maintained, 3-story end-unit townhome, just minutes to downtown Apex! The main floor boasts a gourmet kitchen with island & stainless appliances. Large owner's suite with his and her walk-in closets. Master bath has a walk-in shower with double vanity. Lower Level features a bonus room/playroom with and office and it's own FULL bath that leads to a patio for entertaining. Amazing two story deck on the second floor with a beautiful view of the pool and tree-lined yard. Property has a one car garage and is located on a quiet cul-de-sac. The location is amazing, just minutes to shopping off 55, 540, Beaver Creek Shopping Center and Downtown Apex.
Zillow last checked: 8 hours ago
Listing updated: October 27, 2025 at 04:54pm
Listed by:
Christopher Nieves 919-804-1330,
Iron Key Realty,
Elaine Maneen,
Iron Key Realty
Bought with:
Syed Z Jafri, 217505
CLDI Corporation
Source: Doorify MLS,MLS#: 2498631
Facts & features
Interior
Bedrooms & bathrooms
- Bedrooms: 3
- Bathrooms: 3
- Full bathrooms: 3
Heating
- Forced Air, Propane
Cooling
- Central Air
Appliances
- Included: Dishwasher, Electric Water Heater, Gas Cooktop, Gas Range, Microwave, Plumbed For Ice Maker
- Laundry: Main Level
Features
- Bathtub Only, Ceiling Fan(s), Double Vanity, Eat-in Kitchen, Entrance Foyer, High Ceilings, Living/Dining Room Combination, Shower Only, Smooth Ceilings, Walk-In Closet(s), Walk-In Shower, Whirlpool Tub
- Flooring: Carpet, Tile, Vinyl
- Windows: Blinds
- Has fireplace: No
- Common walls with other units/homes: End Unit
Interior area
- Total structure area: 2,487
- Total interior livable area: 2,487 sqft
- Finished area above ground: 2,487
- Finished area below ground: 0
Property
Parking
- Total spaces: 1
- Parking features: Garage, On Street
- Garage spaces: 1
Features
- Levels: Three Or More
- Stories: 3
- Patio & porch: Deck, Patio
- Has view: Yes
Lot
- Size: 1,742 sqft
- Dimensions: 27 x 65
Details
- Parcel number: 0732945772
- Zoning: HD MF
Construction
Type & style
- Home type: Townhouse
- Architectural style: Traditional
- Property subtype: Townhouse, Residential
- Attached to another structure: Yes
Materials
- Stone, Vinyl Siding
- Foundation: Slab
Condition
- New construction: No
- Year built: 2009
Utilities & green energy
- Sewer: Public Sewer
- Water: Public
Community & neighborhood
Location
- Region: Apex
- Subdivision: Haddon Hall
HOA & financial
HOA
- Has HOA: Yes
- HOA fee: $110 monthly
- Amenities included: Clubhouse, Pool, Tennis Court(s)
Price history
| Date | Event | Price |
|---|---|---|
| 4/20/2023 | Sold | $435,000-3.3%$175/sqft |
Source: | ||
| 3/16/2023 | Pending sale | $450,000$181/sqft |
Source: | ||
| 3/9/2023 | Listed for sale | $450,000+102.2%$181/sqft |
Source: | ||
| 11/25/2009 | Sold | $222,500$89/sqft |
Source: Public Record | ||
Public tax history
| Year | Property taxes | Tax assessment |
|---|---|---|
| 2025 | $3,682 +2.3% | $419,438 |
| 2024 | $3,600 +14.4% | $419,438 +47.2% |
| 2023 | $3,146 +6.5% | $284,972 |
Find assessor info on the county website
Neighborhood: 27502
Nearby schools
GreatSchools rating
- 9/10Salem ElementaryGrades: PK-5Distance: 1.4 mi
- 10/10Salem MiddleGrades: 6-8Distance: 1.6 mi
- 9/10Apex HighGrades: 9-12Distance: 1.5 mi
Schools provided by the listing agent
- Elementary: Wake - Salem
- Middle: Wake - Salem
- High: Wake - Apex Friendship
Source: Doorify MLS. This data may not be complete. We recommend contacting the local school district to confirm school assignments for this home.
Get a cash offer in 3 minutes
Find out how much your home could sell for in as little as 3 minutes with a no-obligation cash offer.
Estimated market value
$433,200
Get a cash offer in 3 minutes
Find out how much your home could sell for in as little as 3 minutes with a no-obligation cash offer.
Estimated market value
$433,200



