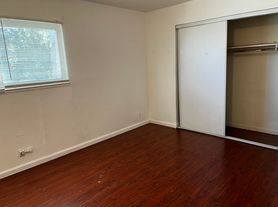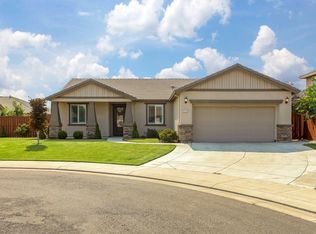This charming 3-bedroom, 2-bath home is situated in a peaceful neighborhood, offering a comfortable and convenient lifestyle. Enjoy a well-maintained interior, modern comforts, and easy access to nearby amenities.
Home Features:
3 bedrooms and 2 bathrooms
Central heating and air conditioning for year-round comfort
Attached garage, driveway, and street parking
Spacious living areas with ample natural light
Functional kitchen with plenty of storage
Private backyard, perfect for relaxation or entertaining
Nearby Schools:
Wagner-Holt Elementary School
Rio Calaveras Elementary School
Bear Creek High School
Nearby Parks:
Arnold Rue Community Park
Panella Park
Oak Grove Regional Park
Nearby Shopping:
Stone Creek Village Shopping Center
Sherwood Mall
Lincoln Center
Additional Details:
*Tenant pays all utilities & landscaping
*Renter's Insurance Required
*Tenant Home Assistant Program enrollment ($30/month)
*Pets: Allowed with a $45 monthly fee
We comply with all Fair Housing laws and provide equal housing opportunities. Our first qualified, first approved screening criteria include an approved credit history, income at least three times the rent, a move-in date within seven business days of applying, and no pets (service and emotional support animals exempted). Applicants who do not meet these criteria will still be considered based on qualifications rather than the order of application.
By submitting your information on this page you consent to being contacted by the Property Manager and RentEngine via SMS, phone, or email.
House for rent
$2,900/mo
1130 Aberdeen Ave, Stockton, CA 95209
3beds
1,412sqft
Price may not include required fees and charges.
Single family residence
Available now
Cats, dogs OK
Central air
Hookups laundry
3 Parking spaces parking
-- Heating
What's special
Private backyardWell-maintained interiorAmple natural lightModern comfortsPlenty of storageFunctional kitchen
- 3 days |
- -- |
- -- |
Travel times
Renting now? Get $1,000 closer to owning
Unlock a $400 renter bonus, plus up to a $600 savings match when you open a Foyer+ account.
Offers by Foyer; terms for both apply. Details on landing page.
Facts & features
Interior
Bedrooms & bathrooms
- Bedrooms: 3
- Bathrooms: 2
- Full bathrooms: 2
Cooling
- Central Air
Appliances
- Included: Refrigerator, Stove, WD Hookup
- Laundry: Hookups
Features
- WD Hookup
Interior area
- Total interior livable area: 1,412 sqft
Property
Parking
- Total spaces: 3
- Parking features: Parking Lot, On Street
- Details: Contact manager
Features
- Exterior features: No Utilities included in rent
Details
- Parcel number: 075160310000
Construction
Type & style
- Home type: SingleFamily
- Property subtype: Single Family Residence
Community & HOA
Location
- Region: Stockton
Financial & listing details
- Lease term: 1 Year
Price history
| Date | Event | Price |
|---|---|---|
| 10/7/2025 | Listed for rent | $2,900$2/sqft |
Source: Zillow Rentals | ||
| 12/14/2021 | Sold | $470,000+0%$333/sqft |
Source: | ||
| 10/30/2021 | Pending sale | $469,999$333/sqft |
Source: MetroList Services of CA #221128148 | ||
| 10/16/2021 | Listed for sale | $469,999+62.1%$333/sqft |
Source: MetroList Services of CA #221128148 | ||
| 12/24/2019 | Sold | $290,000-6.1%$205/sqft |
Source: MetroList Services of CA #19067582 | ||

