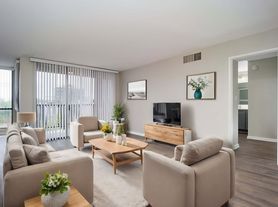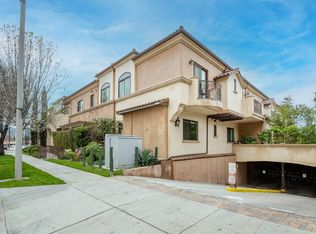Gorgeous Glendale large 2 bedroom + loft and 2.5 baths townhouse residing within a trendy building surrounded by palm trees! Enter a vibrant setting illuminated by recessed lighting that emphasizes the tile flooring installed throughout. The large living room includes a sleek fireplace outlined by stone plus a build-in speaking system along the ceiling, making this an ideal layout for movie night festivities. Delightful soirees are to be enjoyed in the airy dining room that includes sliding door access to the lovely front patio. Heart tone granite is complimented by a tile backsplash in the kitchen equipped with built-in stainless-steel appliances and ample cabinet storage. With a powder room just off the entryway, the first floor is an ideal layout for all entertaining. Upstairs, discover a convenient closet laundry area, a well-sized main bathroom, and two wonderfully sized bedroom styled with laminate flooring. Of the two rooms, the primary bedroom includes the exclusive benefit of a walk-in closet, a high ceiling accentuated by a floor-to-ceiling set of windows, and an en-suite bathroom offering a dual sink vanity and shower/tub combination. A metal spiral staircase is accessible from the second-floor stair landing and leads up to a highly versatile loft space and the roof top patio. Conveniently located nearby Trader Joe's, Equinox Glendale, Glendale Galleria, local markets, shops, restaurants, freeway access, and more! Enjoy Glendale today!
Condo for rent
$4,100/mo
1130 Campbell St UNIT 109, Glendale, CA 91207
2beds
1,590sqft
Price may not include required fees and charges.
Condo
Available now
-- Pets
-- A/C
-- Laundry
-- Parking
-- Heating
What's special
Versatile loft spaceSleek fireplaceMetal spiral staircaseBuild-in speaking systemEn-suite bathroomSurrounded by palm treesVibrant setting
- 4 days
- on Zillow |
- -- |
- -- |
Travel times
Looking to buy when your lease ends?
Consider a first-time homebuyer savings account designed to grow your down payment with up to a 6% match & 3.83% APY.
Facts & features
Interior
Bedrooms & bathrooms
- Bedrooms: 2
- Bathrooms: 3
- Full bathrooms: 3
Features
- Walk In Closet
Interior area
- Total interior livable area: 1,590 sqft
Property
Parking
- Details: Contact manager
Features
- Exterior features: Walk In Closet
Details
- Parcel number: 5647015148
Construction
Type & style
- Home type: Condo
- Property subtype: Condo
Condition
- Year built: 2010
Community & HOA
Location
- Region: Glendale
Financial & listing details
- Lease term: Contact For Details
Price history
| Date | Event | Price |
|---|---|---|
| 9/29/2025 | Listed for rent | $4,100+14.2%$3/sqft |
Source: JohnHart Real Estate | ||
| 11/11/2021 | Listing removed | -- |
Source: JohnHart Real Estate | ||
| 11/8/2021 | Price change | $3,590-5.5%$2/sqft |
Source: JohnHart Real Estate #320008233 | ||
| 10/30/2021 | Listed for rent | $3,800+55.1%$2/sqft |
Source: JohnHart Real Estate #320008233 | ||
| 6/19/2015 | Sold | $500,000-4.8%$314/sqft |
Source: Public Record | ||

