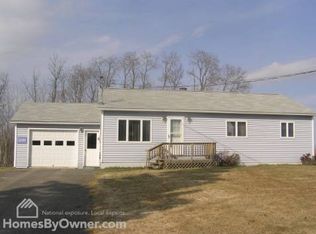Closed
$305,000
1130 Carson Road, Woodland, ME 04736
3beds
1,288sqft
Single Family Residence
Built in 2005
28 Acres Lot
$317,000 Zestimate®
$237/sqft
$1,971 Estimated rent
Home value
$317,000
Estimated sales range
Not available
$1,971/mo
Zestimate® history
Loading...
Owner options
Explore your selling options
What's special
Welcome to 1130 Carson Road, set on a generous 28-acre plot in the quiet town of Woodland, Maine. This property combines open fields with a secluded wooded area and a private pond at the back, ideal for those who appreciate a peaceful, spacious environment.
The home features 1,288 square feet of living space on the main level, including 3 bedrooms and 1 bathroom. It's important to note that the septic system is designed for a 2-bedroom home, a detail we're transparent about. The basement offers an additional bathroom, enhancing its utility and potential. Attached to the house is an insulated and heated garage, 28 feet by 32 feet, providing plenty of space for vehicles and hobbies.
The basement presents significant potential, partially finished and ready for your customization to transform it into extra living space. This area also includes an overhead garage door, perfect for easy storage of larger items or equipment.
Situated less than 2 miles from the Caribou town line, the home offers easy access to local amenities while maintaining a sense of rural privacy.
For a closer look, be sure to view the 3D tour available online, allowing you to enjoy the home from the convenience of your own device.
Explore the possibilities and comfort at 1130 Carson Road—a peaceful retreat in the Maine countryside.
Zillow last checked: 8 hours ago
Listing updated: January 17, 2025 at 07:07pm
Listed by:
NextHome Discover
Bought with:
NextHome Discover
Source: Maine Listings,MLS#: 1587099
Facts & features
Interior
Bedrooms & bathrooms
- Bedrooms: 3
- Bathrooms: 2
- Full bathrooms: 2
Bedroom 1
- Level: First
- Area: 167.68 Square Feet
- Dimensions: 12.8 x 13.1
Bedroom 2
- Level: First
- Area: 101 Square Feet
- Dimensions: 10 x 10.1
Bedroom 3
- Level: First
- Area: 70.07 Square Feet
- Dimensions: 9.1 x 7.7
Bonus room
- Level: Basement
Family room
- Level: Basement
Kitchen
- Features: Kitchen Island
- Level: First
- Area: 235.8 Square Feet
- Dimensions: 18 x 13.1
Living room
- Level: First
- Area: 288.6 Square Feet
- Dimensions: 22.2 x 13
Heating
- Baseboard, Hot Water, Stove
Cooling
- None
Appliances
- Included: Dishwasher, Electric Range, Refrigerator
Features
- 1st Floor Bedroom, Bathtub, Shower
- Flooring: Laminate, Vinyl
- Basement: Interior Entry,Finished,Full
- Has fireplace: No
Interior area
- Total structure area: 1,288
- Total interior livable area: 1,288 sqft
- Finished area above ground: 1,288
- Finished area below ground: 0
Property
Parking
- Total spaces: 2
- Parking features: Paved, 1 - 4 Spaces, Off Street, Garage Door Opener, Heated Garage
- Attached garage spaces: 2
Features
- Patio & porch: Deck
- Has view: Yes
- View description: Fields, Mountain(s), Trees/Woods
Lot
- Size: 28 Acres
- Features: Near Town, Rural, Open Lot, Rolling Slope, Wooded
Details
- Zoning: Residential
Construction
Type & style
- Home type: SingleFamily
- Architectural style: Ranch
- Property subtype: Single Family Residence
Materials
- Other, Wood Frame, Vinyl Siding
- Roof: Shingle
Condition
- Year built: 2005
Utilities & green energy
- Electric: Circuit Breakers
- Sewer: Private Sewer, Septic Design Available
- Water: Private, Well
Green energy
- Energy efficient items: Insulated Foundation
Community & neighborhood
Location
- Region: Caribou
Other
Other facts
- Road surface type: Paved
Price history
| Date | Event | Price |
|---|---|---|
| 11/18/2024 | Sold | $305,000-16.3%$237/sqft |
Source: | ||
| 7/31/2024 | Pending sale | $364,500$283/sqft |
Source: | ||
| 5/30/2024 | Price change | $364,500-7.7%$283/sqft |
Source: | ||
| 4/23/2024 | Listed for sale | $395,000-1.2%$307/sqft |
Source: | ||
| 4/19/2024 | Listing removed | -- |
Source: | ||
Public tax history
Tax history is unavailable.
Neighborhood: 04736
Nearby schools
GreatSchools rating
- 7/10Woodland Consolidated SchoolGrades: PK-8Distance: 2.8 mi
Get pre-qualified for a loan
At Zillow Home Loans, we can pre-qualify you in as little as 5 minutes with no impact to your credit score.An equal housing lender. NMLS #10287.
