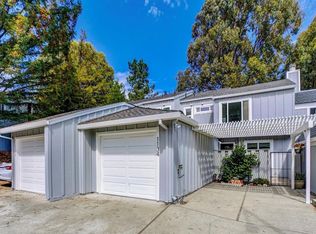Sold for $1,785,000 on 10/06/25
Zestimate®
$1,785,000
1130 Continentals Way, Belmont, CA 94002
3beds
1,718sqft
Townhouse
Built in 1977
2,339.17 Square Feet Lot
$1,785,000 Zestimate®
$1,039/sqft
$4,795 Estimated rent
Home value
$1,785,000
$1.64M - $1.93M
$4,795/mo
Zestimate® history
Loading...
Owner options
Explore your selling options
What's special
Welcome to this beautifully remodeled 3-bedroom plus den/office, 2.5-bath home, showcased in Sunset Magazine for its modern design and functionality. The main level features a bright, open floor plan with a seamless flow from the living area to a custom kitchen, complete with upgraded cabinetry and a stylish half bath. Two private patios front and back extend the living space outdoors. A large den provides the perfect flex space for a home office or media room. Upstairs, three light-filled bedrooms are paired with two beautifully remodeled bathrooms, creating a private, serene retreat for family or guests. Thoughtful design, high-end finishes, smart home integration, and effortless indoor-outdoor living make this Belmont property feel like a single-family home. Includes 2-car parking and access to the common pool steps away. Fantastic location near top-rated Belmont schools, Belmont Library, and Carlmont Village Shopping Center. Easy access to both Highways 280 and 101.
Zillow last checked: 8 hours ago
Listing updated: October 07, 2025 at 12:09pm
Listed by:
Carina Isentaeva DRE #01973125 415-919-2016,
Compass 415-660-9955
Bought with:
Fan Wang, DRE #02131128
Keller Williams Thrive
Cat Zhao, DRE #02232791
Keller Williams Thrive
Source: SFAR,MLS#: 425040727 Originating MLS: San Francisco Association of REALTORS
Originating MLS: San Francisco Association of REALTORS
Facts & features
Interior
Bedrooms & bathrooms
- Bedrooms: 3
- Bathrooms: 3
- Full bathrooms: 2
- 1/2 bathrooms: 1
Primary bedroom
- Area: 0
- Dimensions: 0 x 0
Bedroom 1
- Area: 0
- Dimensions: 0 x 0
Bedroom 2
- Area: 0
- Dimensions: 0 x 0
Bedroom 3
- Area: 0
- Dimensions: 0 x 0
Bedroom 4
- Area: 0
- Dimensions: 0 x 0
Bathroom
- Features: Double Vanity, Low-Flow Toilet(s), Tub w/Shower Over
Dining room
- Features: Dining/Family Combo
- Level: Main
- Area: 0
- Dimensions: 0 x 0
Family room
- Level: Main
- Area: 0
- Dimensions: 0 x 0
Kitchen
- Features: Breakfast Area, Skylight(s)
- Level: Main
- Area: 0
- Dimensions: 0 x 0
Living room
- Level: Main
- Area: 0
- Dimensions: 0 x 0
Heating
- Gas, Radiant
Cooling
- Other
Appliances
- Included: Dishwasher, Range Hood, Microwave, Tankless Water Heater, Dryer
- Laundry: Cabinets, In Garage
Features
- Storage
- Flooring: Wood
- Windows: Double Pane Windows
- Has fireplace: No
Interior area
- Total structure area: 1,718
- Total interior livable area: 1,718 sqft
Property
Parking
- Total spaces: 2
- Parking features: Private, Side By Side, Uncovered Parking Spaces 2+, Independent, On Site
- Has uncovered spaces: Yes
Features
- Stories: 2
- Patio & porch: Uncovered Patio
- Fencing: Gate
Lot
- Size: 2,339 sqft
Details
- Parcel number: 045371140
- Special conditions: Standard
- Other equipment: Water Filter System
Construction
Type & style
- Home type: Townhouse
- Property subtype: Townhouse
- Attached to another structure: Yes
Materials
- Foundation: Slab
Condition
- Updated/Remodeled
- New construction: No
- Year built: 1977
Utilities & green energy
- Utilities for property: Electricity Available
Green energy
- Energy efficient items: Insulation, Thermostat, Water Heater
Community & neighborhood
Security
- Security features: Carbon Monoxide Detector(s), Smoke Detector(s)
Location
- Region: Belmont
HOA & financial
HOA
- Has HOA: Yes
- HOA fee: $570 monthly
- Amenities included: Pool
- Services included: Common Areas, Homeowners Insurance, Maintenance Structure, Pool, Roof
- Association name: MONTCARLE TOWNHOMES ASSOCIATION
Other financial information
- Total actual rent: 0
Price history
| Date | Event | Price |
|---|---|---|
| 10/6/2025 | Sold | $1,785,000+5.1%$1,039/sqft |
Source: | ||
| 9/7/2025 | Pending sale | $1,699,000$989/sqft |
Source: | ||
| 8/21/2025 | Listed for sale | $1,699,000+146.9%$989/sqft |
Source: | ||
| 9/14/2012 | Sold | $688,000-1.7%$400/sqft |
Source: Public Record | ||
| 7/4/2012 | Price change | $699,900-2.1%$407/sqft |
Source: Coldwell Banker Residential Brokerage - Los Gatos #81219145 | ||
Public tax history
| Year | Property taxes | Tax assessment |
|---|---|---|
| 2024 | $11,223 +3% | $843,329 +2% |
| 2023 | $10,899 +4.3% | $826,794 +2% |
| 2022 | $10,453 -0.7% | $810,584 +3.6% |
Find assessor info on the county website
Neighborhood: Western Hills
Nearby schools
GreatSchools rating
- 8/10Cipriani Elementary SchoolGrades: K-5Distance: 0.3 mi
- 8/10Ralston Intermediate SchoolGrades: 6-8Distance: 0.5 mi
- 10/10Carlmont High SchoolGrades: 9-12Distance: 0.9 mi
Get a cash offer in 3 minutes
Find out how much your home could sell for in as little as 3 minutes with a no-obligation cash offer.
Estimated market value
$1,785,000
Get a cash offer in 3 minutes
Find out how much your home could sell for in as little as 3 minutes with a no-obligation cash offer.
Estimated market value
$1,785,000
