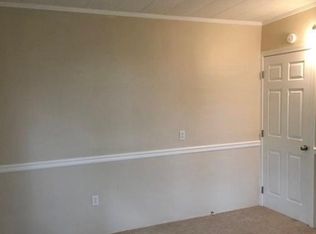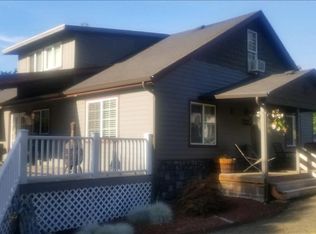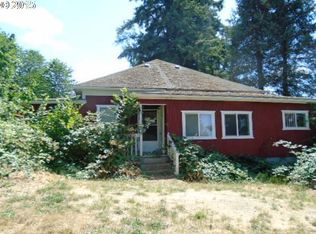Sold
$330,000
1130 Cooper Ave, Cottage Grove, OR 97424
3beds
1,268sqft
Residential, Single Family Residence
Built in 1935
0.45 Acres Lot
$330,100 Zestimate®
$260/sqft
$2,085 Estimated rent
Home value
$330,100
$314,000 - $347,000
$2,085/mo
Zestimate® history
Loading...
Owner options
Explore your selling options
What's special
Welcome to 1130 Cooper Ave, a delightful 3 bedroom, 1 bath bungalow situated on an expansive .45 acre lot in the wonderful community of Cottage Grove. This charming home combines vintage appeal with thoughtful updates, including a beautifully renovated kitchen featuring modern appliances, ample cabinet space, and stylish finishes that make cooking a joy. Step outside to enjoy sweeping views of the city from your own backyard offering an ideal setting for entertaining, relaxing, or gardening. Whether you’re looking for your first home, a peaceful retreat, an investment opportunity, or a property with room to grow, this gem offers it all. Conveniently located near schools, parks, and downtown amenities, This property is a rare find with character, comfort, and incredible potential. Don’t miss this opportunity to make it yours!
Zillow last checked: 8 hours ago
Listing updated: November 08, 2025 at 09:00pm
Listed by:
Erica Seckler 541-953-0128,
Coldwell Banker Professional Group
Bought with:
Jesse Haffly, 201221936
eXp Realty LLC
Source: RMLS (OR),MLS#: 723827413
Facts & features
Interior
Bedrooms & bathrooms
- Bedrooms: 3
- Bathrooms: 1
- Full bathrooms: 1
- Main level bathrooms: 1
Primary bedroom
- Features: Ceiling Fan, Walkin Closet, Wallto Wall Carpet
- Level: Main
Bedroom 2
- Features: Ceiling Fan, Walkin Closet, Wood Floors
- Level: Main
Bedroom 3
- Features: Ceiling Fan, Wood Floors
- Level: Main
Dining room
- Features: French Doors, Vinyl Floor
- Level: Main
Kitchen
- Features: Dishwasher, Pantry, Skylight, Free Standing Range, Free Standing Refrigerator, Vaulted Ceiling, Vinyl Floor
- Level: Main
Living room
- Features: Fireplace, Vinyl Floor
- Level: Main
Heating
- Fireplace(s)
Cooling
- Other, Window Unit(s)
Appliances
- Included: Dishwasher, Free-Standing Gas Range, Free-Standing Refrigerator, Plumbed For Ice Maker, Free-Standing Range, Electric Water Heater
Features
- Ceiling Fan(s), Walk-In Closet(s), Pantry, Vaulted Ceiling(s)
- Flooring: Wall to Wall Carpet, Wood, Vinyl
- Doors: French Doors
- Windows: Vinyl Frames, Wood Frames, Skylight(s)
- Basement: None
- Number of fireplaces: 1
- Fireplace features: Gas, Stove
Interior area
- Total structure area: 1,268
- Total interior livable area: 1,268 sqft
Property
Parking
- Total spaces: 1
- Parking features: Driveway, RV Access/Parking, Detached
- Garage spaces: 1
- Has uncovered spaces: Yes
Accessibility
- Accessibility features: One Level, Walkin Shower, Accessibility
Features
- Stories: 1
- Patio & porch: Deck, Porch
- Exterior features: Raised Beds, Yard
- Fencing: Fenced
- Has view: Yes
- View description: City, Mountain(s)
Lot
- Size: 0.45 Acres
- Features: Terraced, SqFt 15000 to 19999
Details
- Additional structures: RVParking
- Parcel number: 0916658
- Zoning: RA
Construction
Type & style
- Home type: SingleFamily
- Architectural style: Bungalow
- Property subtype: Residential, Single Family Residence
Materials
- Wood Siding
- Foundation: Pillar/Post/Pier, Slab
- Roof: Composition
Condition
- Resale
- New construction: No
- Year built: 1935
Utilities & green energy
- Gas: Gas
- Sewer: Standard Septic
- Water: Well
Community & neighborhood
Location
- Region: Cottage Grove
Other
Other facts
- Listing terms: Cash,Rehab
- Road surface type: Paved
Price history
| Date | Event | Price |
|---|---|---|
| 10/21/2025 | Sold | $330,000$260/sqft |
Source: | ||
| 8/30/2025 | Pending sale | $330,000$260/sqft |
Source: | ||
| 7/10/2025 | Listed for sale | $330,000$260/sqft |
Source: | ||
Public tax history
| Year | Property taxes | Tax assessment |
|---|---|---|
| 2024 | $1,430 +1.8% | $128,404 +3% |
| 2023 | $1,405 +4.7% | $124,665 +3% |
| 2022 | $1,342 +2.7% | $121,034 +3% |
Find assessor info on the county website
Neighborhood: 97424
Nearby schools
GreatSchools rating
- 5/10Harrison Elementary SchoolGrades: K-5Distance: 0.1 mi
- 5/10Lincoln Middle SchoolGrades: 6-8Distance: 0.5 mi
- 5/10Cottage Grove High SchoolGrades: 9-12Distance: 0.8 mi
Schools provided by the listing agent
- Elementary: Harrison
- Middle: Lincoln
- High: Cottage Grove
Source: RMLS (OR). This data may not be complete. We recommend contacting the local school district to confirm school assignments for this home.

Get pre-qualified for a loan
At Zillow Home Loans, we can pre-qualify you in as little as 5 minutes with no impact to your credit score.An equal housing lender. NMLS #10287.
Sell for more on Zillow
Get a free Zillow Showcase℠ listing and you could sell for .
$330,100
2% more+ $6,602
With Zillow Showcase(estimated)
$336,702

