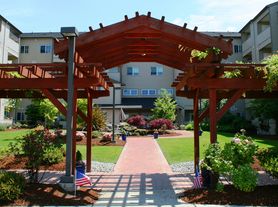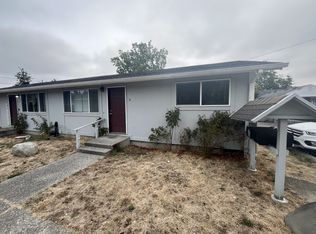Charming 3-Bedroom Home for Rent Perfect Location! This spacious and well-maintained 3-bedroom, 1-bathroom house offers everything you need for comfortable living. Nestled in a friendly, quiet neighborhood, this home combines convenience with charm. 3 Bedrooms, 1 Full Bathroom Plenty of space for family, guests, or a home office.
Modern Kitchen Fully equipped with stainless steel appliances, ample storage, and stylish countertops.
Private Backyard Perfect for BBQs, gardening, or relaxing after a busy day. Pet-Friendly Bring your furry friends along!
Easy Access to Public Transit Just a short walk to bus stops and subway lines. Central Heating, Washer & Dryer Included, Freshly Painted Walls & New Flooring Rent: $3000 per month full house OR $1200 per room Available: Nov 1, 2025 Email for more details. Phone number NOT monitored. Home can come fully furnished or let us know what you need.
Can be rented as a single family home or separate leases to roommates in each room. Different sized rooms are different costs. Owner covers utilities monthly up to $250. Including water, sewer, electricity, trash, recycling, and compost. Can be fully or partially furnished. Rental terms are between 3 months and 1 year with a 30 day notice for early cancelation. Dogs over 40lbs are negotiable as long as approved by all renters. Cats and cat-sized dogs are approved as well. No smoking inside the property. We will accept a comprehensive reusable tenant screening report made available to the landlord by a consumer reporting agency.
House for rent
Accepts Zillow applicationsSpecial offer
$3,000/mo
1130 E 51st St, Tacoma, WA 98404
3beds
901sqft
Price may not include required fees and charges.
Single family residence
Available Sat Nov 1 2025
Cats, small dogs OK
Electric
In unit laundry
Off street parking
Forced air
What's special
Private backyardStylish countertopsModern kitchenPerfect for bbqsStainless steel appliancesAmple storageFreshly painted walls
- 3 days |
- -- |
- -- |
Travel times
Facts & features
Interior
Bedrooms & bathrooms
- Bedrooms: 3
- Bathrooms: 1
- Full bathrooms: 1
Heating
- Forced Air
Cooling
- Electric
Appliances
- Included: Dishwasher, Dryer, Freezer, Microwave, Oven, Refrigerator, Washer
- Laundry: In Unit
Features
- Flooring: Hardwood
- Furnished: Yes
Interior area
- Total interior livable area: 901 sqft
Property
Parking
- Parking features: Off Street
- Details: Contact manager
Features
- Exterior features: 10 minutes to UWT and Tacoma Dome, Close to Tacoma Bus line #42, Heating system: Forced Air, Lawn, Utilities fee required
Details
- Parcel number: 6186000071
Construction
Type & style
- Home type: SingleFamily
- Property subtype: Single Family Residence
Community & HOA
Community
- Security: Gated Community
Location
- Region: Tacoma
Financial & listing details
- Lease term: 6 Month
Price history
| Date | Event | Price |
|---|---|---|
| 10/14/2025 | Listed for rent | $3,000$3/sqft |
Source: Zillow Rentals | ||
| 9/19/2025 | Sold | $390,000-2.5%$433/sqft |
Source: | ||
| 8/10/2025 | Pending sale | $399,950$444/sqft |
Source: | ||
| 7/7/2025 | Price change | $399,950-4.8%$444/sqft |
Source: | ||
| 6/14/2025 | Listed for sale | $420,000+236%$466/sqft |
Source: | ||
Neighborhood: Eastside-ENACT
- Special offer! Military discount- $2800 monthly
Senior discount- $2800 monthlyExpires December 1, 2025

