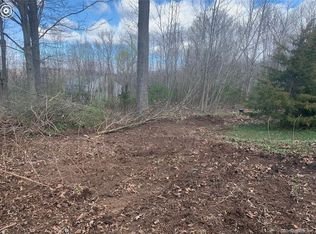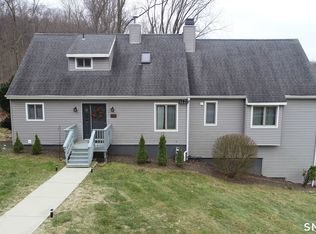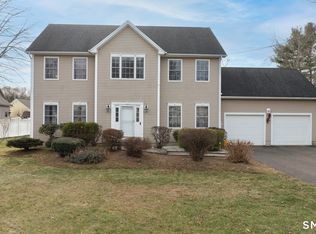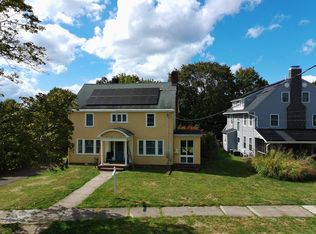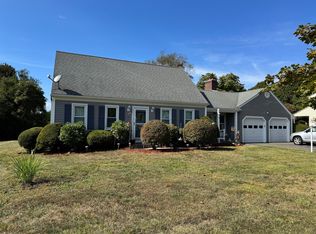Price REDUCED! Welcome to this stunning Colonial tucked away on a private rear lot, offering the perfect blend of comfort, space, and modern updates! From the moment you arrive, you'll appreciate the privacy, charm, and pride of ownership that shines throughout. Step inside to find fresh paint throughout, brand-new flooring on the second level - plus hardwood floors on the main level that glow through the spacious living areas. The kitchen features newer appliances and opens to a bright dining area and great room with a cozy fireplace. Enjoy easy access to the double-sized deck overlooking the level backyard and large storage shed - perfect for entertaining or relaxing outdoors. This home offers 3-4 bedrooms and 3.5 baths, providing plenty of flexibility for family, guests, or a home office. The walk-out lower level is fully finished and can easily serve as an in-law suite, complete with a full bath, separate kitchen, and private entrance - ideal for multi-generational living or extended stays. Upstairs, the primary suite impresses with vaulted ceilings, a walk-in closet, and a luxurious en-suite bath featuring double sinks, a jacuzzi tub, and a separate shower. Two additional bedrooms with double closets and a versatile b room shares a spacious full bath. The second-floor laundry room adds everyday convenience. Additional highlights include central air, an newly installed generator for peace of mind, a two-car garage with plenty of room for storage as well!
For sale
Price cut: $20K (12/6)
$555,000
1130 Hanover Avenue, Meriden, CT 06451
4beds
2,627sqft
Est.:
Single Family Residence
Built in 2005
0.76 Acres Lot
$-- Zestimate®
$211/sqft
$-- HOA
What's special
- 52 days |
- 519 |
- 23 |
Likely to sell faster than
Zillow last checked: 8 hours ago
Listing updated: December 06, 2025 at 03:08pm
Listed by:
The Royal Team at RE/MAX Legends,
Angelina Frascarelli (860)451-8000,
RE/MAX Legends 860-451-8000
Source: Smart MLS,MLS#: 24135268
Tour with a local agent
Facts & features
Interior
Bedrooms & bathrooms
- Bedrooms: 4
- Bathrooms: 4
- Full bathrooms: 3
- 1/2 bathrooms: 1
Primary bedroom
- Level: Upper
Bedroom
- Level: Upper
Bedroom
- Level: Upper
Bedroom
- Level: Upper
Bathroom
- Level: Upper
Bathroom
- Level: Upper
Bathroom
- Level: Lower
Bathroom
- Level: Main
Dining room
- Level: Main
Living room
- Level: Main
Heating
- Forced Air, Natural Gas
Cooling
- Central Air
Appliances
- Included: Electric Range, Microwave, Refrigerator, Dishwasher, Gas Water Heater, Water Heater
Features
- Basement: Full,Finished,Liveable Space
- Attic: Walk-up
- Number of fireplaces: 1
Interior area
- Total structure area: 2,627
- Total interior livable area: 2,627 sqft
- Finished area above ground: 2,627
Property
Parking
- Parking features: None
Lot
- Size: 0.76 Acres
- Features: Few Trees, Level, Sloped, Open Lot
Details
- Parcel number: 1177481
- Zoning: R-1
Construction
Type & style
- Home type: SingleFamily
- Architectural style: Colonial
- Property subtype: Single Family Residence
Materials
- Vinyl Siding
- Foundation: Concrete Perimeter
- Roof: Asphalt
Condition
- New construction: No
- Year built: 2005
Utilities & green energy
- Sewer: Public Sewer
- Water: Public
Community & HOA
HOA
- Has HOA: No
Location
- Region: Meriden
Financial & listing details
- Price per square foot: $211/sqft
- Tax assessed value: $305,900
- Annual tax amount: $12,267
- Date on market: 10/31/2025
Estimated market value
Not available
Estimated sales range
Not available
Not available
Price history
Price history
| Date | Event | Price |
|---|---|---|
| 12/6/2025 | Price change | $555,000-3.5%$211/sqft |
Source: | ||
| 11/8/2025 | Listed for sale | $575,000+109.1%$219/sqft |
Source: | ||
| 3/24/2021 | Listing removed | -- |
Source: Owner Report a problem | ||
| 8/15/2018 | Sold | $275,000-1.8%$105/sqft |
Source: | ||
| 7/15/2018 | Price change | $279,900-1.4%$107/sqft |
Source: Owner Report a problem | ||
Public tax history
Public tax history
| Year | Property taxes | Tax assessment |
|---|---|---|
| 2025 | $12,267 +10.4% | $305,900 |
| 2024 | $11,107 +4.4% | $305,900 |
| 2023 | $10,642 +8.5% | $305,900 +2.9% |
Find assessor info on the county website
BuyAbility℠ payment
Est. payment
$3,906/mo
Principal & interest
$2727
Property taxes
$985
Home insurance
$194
Climate risks
Neighborhood: 06451
Nearby schools
GreatSchools rating
- 6/10Casimir Pulaski SchoolGrades: K-5Distance: 1.1 mi
- 4/10Lincoln Middle SchoolGrades: 6-8Distance: 1.4 mi
- 3/10Orville H. Platt High SchoolGrades: 9-12Distance: 1.2 mi
- Loading
- Loading
