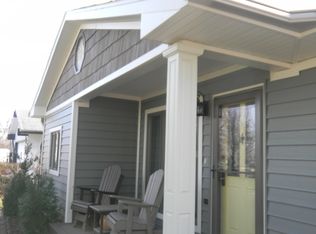Closed
$475,000
1130 Home Ave, Elk Grove Village, IL 60007
3beds
2,400sqft
Single Family Residence
Built in 1970
0.93 Acres Lot
$499,500 Zestimate®
$198/sqft
$3,816 Estimated rent
Home value
$499,500
$450,000 - $559,000
$3,816/mo
Zestimate® history
Loading...
Owner options
Explore your selling options
What's special
Bring your decorating ideas to this spacious brick ranch with a massive full unfinished basement on an(almost) acre lot. Solid home with hardwood floors in all bedrooms. Newer window in large family room with brick woodburning fireplace. Some newer windows in bedrooms. Private remodeled master bath and newer vanity and toilet in hall bath. New Stainless Steel refrigerator and new dishwasher in country kitchen with eating area. Brand new furnace May '24 and new water softener. 7yr new roof! 1 acre lot provides space for all your toys! Long driveway with room for 8 cars. Being sold as-is because of needed remodeling and work.
Zillow last checked: 8 hours ago
Listing updated: December 05, 2024 at 12:00am
Listing courtesy of:
Mary Stevens 847-910-4890,
Schiro Realty Services, Inc
Bought with:
Eddie Christudhas
Solid Realty Services Inc
Source: MRED as distributed by MLS GRID,MLS#: 12096582
Facts & features
Interior
Bedrooms & bathrooms
- Bedrooms: 3
- Bathrooms: 3
- Full bathrooms: 2
- 1/2 bathrooms: 1
Primary bedroom
- Features: Flooring (Hardwood), Window Treatments (Blinds), Bathroom (Full, Shower Only)
- Level: Main
- Area: 208 Square Feet
- Dimensions: 16X13
Bedroom 2
- Features: Flooring (Hardwood), Window Treatments (Blinds)
- Level: Main
- Area: 140 Square Feet
- Dimensions: 14X10
Bedroom 3
- Features: Flooring (Hardwood), Window Treatments (Blinds)
- Level: Main
- Area: 130 Square Feet
- Dimensions: 13X10
Dining room
- Features: Flooring (Carpet), Window Treatments (Blinds)
- Level: Main
- Area: 120 Square Feet
- Dimensions: 12X10
Family room
- Features: Flooring (Carpet), Window Treatments (Blinds)
- Level: Main
- Area: 414 Square Feet
- Dimensions: 23X18
Kitchen
- Features: Kitchen (Eating Area-Table Space), Flooring (Ceramic Tile), Window Treatments (Blinds)
- Level: Main
- Area: 264 Square Feet
- Dimensions: 22X12
Laundry
- Features: Flooring (Other)
- Level: Basement
- Area: 150 Square Feet
- Dimensions: 15X10
Living room
- Features: Flooring (Carpet), Window Treatments (Blinds)
- Level: Main
- Area: 273 Square Feet
- Dimensions: 21X13
Heating
- Natural Gas, Forced Air
Cooling
- Central Air
Appliances
- Included: Range, Microwave, Dishwasher, Refrigerator, Washer, Dryer, Disposal, Range Hood, Water Softener, Water Softener Owned, Gas Oven, Humidifier, Gas Water Heater
- Laundry: Gas Dryer Hookup, In Unit
Features
- 1st Floor Bedroom, 1st Floor Full Bath, Bookcases, Separate Dining Room, Paneling
- Flooring: Hardwood, Carpet, Wood
- Doors: Storm Door(s)
- Windows: Screens, Window Treatments, Drapes, Insulated Windows
- Basement: Unfinished,Full
- Attic: Full,Pull Down Stair,Unfinished
- Number of fireplaces: 1
- Fireplace features: Wood Burning, Family Room
Interior area
- Total structure area: 0
- Total interior livable area: 2,400 sqft
Property
Parking
- Total spaces: 2
- Parking features: Concrete, Garage Door Opener, On Site, Garage Owned, Attached, Garage
- Attached garage spaces: 2
- Has uncovered spaces: Yes
Accessibility
- Accessibility features: No Disability Access
Features
- Stories: 1
- Patio & porch: Patio
Lot
- Size: 0.93 Acres
- Dimensions: 166X250
- Features: Corner Lot
Details
- Additional structures: Shed(s)
- Parcel number: 07361020060000
- Special conditions: None
- Other equipment: Water-Softener Owned, Ceiling Fan(s), Sump Pump
Construction
Type & style
- Home type: SingleFamily
- Architectural style: Ranch
- Property subtype: Single Family Residence
Materials
- Brick
- Foundation: Concrete Perimeter
- Roof: Asphalt
Condition
- New construction: No
- Year built: 1970
Details
- Builder model: RANCH
Utilities & green energy
- Electric: Fuses, 100 Amp Service
- Sewer: Septic Tank
- Water: Well
Community & neighborhood
Location
- Region: Elk Grove Village
Other
Other facts
- Listing terms: Conventional
- Ownership: Fee Simple
Price history
| Date | Event | Price |
|---|---|---|
| 4/9/2025 | Listing removed | $3,500$1/sqft |
Source: Zillow Rentals | ||
| 4/3/2025 | Listed for rent | $3,500$1/sqft |
Source: Zillow Rentals | ||
| 12/3/2024 | Sold | $475,000$198/sqft |
Source: | ||
| 11/19/2024 | Contingent | $475,000$198/sqft |
Source: | ||
| 7/31/2024 | Price change | $475,000-4%$198/sqft |
Source: | ||
Public tax history
| Year | Property taxes | Tax assessment |
|---|---|---|
| 2023 | $6,156 -38.6% | $44,970 |
| 2022 | $10,025 +49.6% | $44,970 +33.4% |
| 2021 | $6,702 +9.4% | $33,708 |
Find assessor info on the county website
Neighborhood: 60007
Nearby schools
GreatSchools rating
- 8/10Adolph Link Elementary SchoolGrades: K-6Distance: 0.5 mi
- 10/10Margaret Mead Junior High SchoolGrades: 7-8Distance: 0.9 mi
- 10/10J B Conant High SchoolGrades: 9-12Distance: 2.7 mi
Schools provided by the listing agent
- Elementary: Adolph Link Elementary School
- Middle: Margaret Mead Junior High School
- High: J B Conant High School
- District: 54
Source: MRED as distributed by MLS GRID. This data may not be complete. We recommend contacting the local school district to confirm school assignments for this home.

Get pre-qualified for a loan
At Zillow Home Loans, we can pre-qualify you in as little as 5 minutes with no impact to your credit score.An equal housing lender. NMLS #10287.
Sell for more on Zillow
Get a free Zillow Showcase℠ listing and you could sell for .
$499,500
2% more+ $9,990
With Zillow Showcase(estimated)
$509,490