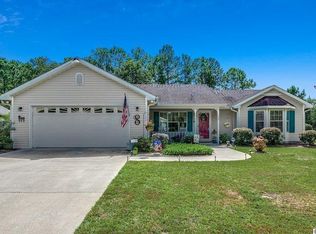Sold for $300,000 on 11/16/23
$300,000
1130 Lancelot Ln., Conway, SC 29526
4beds
1,838sqft
Single Family Residence
Built in 1998
0.51 Acres Lot
$314,900 Zestimate®
$163/sqft
$2,151 Estimated rent
Home value
$314,900
$299,000 - $331,000
$2,151/mo
Zestimate® history
Loading...
Owner options
Explore your selling options
What's special
This very spacious home sits on just over half acre of land with fencing and quiet privacy in rear. New roof installed 2016; new HVAC in 2021; and new water heater 2022 along with all new stainless steel appliances, faucets, and washer & dryer all convey! , Large walk-in closet, Carolina Room, breakfast nook, and open floor plan with a garage all sitting on elevated land without worry of any flood zoning issues. Live easy and stress free in this wonderful family friendly community with NO HOA, NO RULES, and beautiful aged tree life surrounding you. Conveniently located and not far from everything the Grand Strand has to offer from shopping, hospitals, colleges, restaurants, golf, highways, airport and so much more. All the beaches with its activities one way and historic downtown Conway the other way and its river town vibe. The Castlewood Community is also in the Carolina High School district. Buyer responsible for verification of all information.
Zillow last checked: 8 hours ago
Listing updated: February 12, 2024 at 06:32am
Listed by:
Shawn L Hixenbaugh 843-267-1879,
INNOVATE Real Estate
Bought with:
Derrick Legacy Team
INNOVATE Real Estate
Source: CCAR,MLS#: 2319375
Facts & features
Interior
Bedrooms & bathrooms
- Bedrooms: 4
- Bathrooms: 2
- Full bathrooms: 2
Primary bedroom
- Features: Ceiling Fan(s), Main Level Master, Walk-In Closet(s)
- Level: First
Primary bedroom
- Dimensions: 16x13
Bedroom 1
- Level: First
Bedroom 1
- Dimensions: 12x12
Bedroom 2
- Level: First
Bedroom 2
- Dimensions: 11x11
Bedroom 3
- Level: First
Bedroom 3
- Dimensions: 11x10
Primary bathroom
- Features: Bathtub, Separate Shower, Vanity
Dining room
- Dimensions: 12x10
Kitchen
- Features: Breakfast Bar, Breakfast Area, Kitchen Exhaust Fan, Pantry, Stainless Steel Appliances
Kitchen
- Dimensions: 8x21
Living room
- Features: Ceiling Fan(s), Vaulted Ceiling(s)
Living room
- Dimensions: 16x14
Other
- Features: Bedroom on Main Level, Other
Heating
- Central, Electric
Cooling
- Central Air
Appliances
- Included: Dishwasher, Disposal, Range, Refrigerator, Range Hood, Dryer, Washer
- Laundry: Washer Hookup
Features
- Attic, Pull Down Attic Stairs, Permanent Attic Stairs, Split Bedrooms, Window Treatments, Breakfast Bar, Bedroom on Main Level, Breakfast Area, Stainless Steel Appliances
- Flooring: Carpet, Tile, Wood
- Doors: Insulated Doors, Storm Door(s)
- Attic: Pull Down Stairs,Permanent Stairs
Interior area
- Total structure area: 2,178
- Total interior livable area: 1,838 sqft
Property
Parking
- Total spaces: 5
- Parking features: Attached, Garage, One Space, Garage Door Opener, RV Access/Parking
- Attached garage spaces: 1
Features
- Levels: One
- Stories: 1
- Patio & porch: Front Porch, Patio
- Exterior features: Fence, Sprinkler/Irrigation, Patio, Storage
Lot
- Size: 0.51 Acres
- Dimensions: 85 x 262
- Features: Outside City Limits, Rectangular, Rectangular Lot
Details
- Additional parcels included: ,
- Parcel number: 40016020001
- Zoning: RES
- Special conditions: None
Construction
Type & style
- Home type: SingleFamily
- Architectural style: Ranch
- Property subtype: Single Family Residence
Materials
- Vinyl Siding, Wood Frame
- Foundation: Slab
Condition
- Resale
- Year built: 1998
Utilities & green energy
- Water: Public
- Utilities for property: Cable Available, Electricity Available, Other, Phone Available, Sewer Available, Underground Utilities, Water Available
Green energy
- Energy efficient items: Doors, Windows
Community & neighborhood
Security
- Security features: Smoke Detector(s)
Community
- Community features: Golf Carts OK, Long Term Rental Allowed
Location
- Region: Conway
- Subdivision: Castlewood
HOA & financial
HOA
- Has HOA: No
- Amenities included: Owner Allowed Golf Cart, Owner Allowed Motorcycle, Pet Restrictions, Tenant Allowed Golf Cart, Tenant Allowed Motorcycle
Other
Other facts
- Listing terms: Cash,Conventional,FHA
Price history
| Date | Event | Price |
|---|---|---|
| 11/16/2023 | Sold | $300,000$163/sqft |
Source: | ||
| 10/13/2023 | Contingent | $300,000$163/sqft |
Source: | ||
| 9/23/2023 | Listed for sale | $300,000-8%$163/sqft |
Source: | ||
| 5/2/2023 | Listing removed | $326,000$177/sqft |
Source: | ||
| 3/29/2023 | Price change | $326,000-0.6%$177/sqft |
Source: | ||
Public tax history
| Year | Property taxes | Tax assessment |
|---|---|---|
| 2024 | $3,728 +398.6% | $301,650 +79.9% |
| 2023 | $748 | $167,700 |
| 2022 | -- | $167,700 |
Find assessor info on the county website
Neighborhood: 29526
Nearby schools
GreatSchools rating
- 6/10Palmetto Bays Elementary SchoolGrades: PK-5Distance: 2.2 mi
- 7/10Black Water Middle SchoolGrades: 6-8Distance: 4 mi
- 7/10Carolina Forest High SchoolGrades: 9-12Distance: 2.7 mi
Schools provided by the listing agent
- Elementary: Palmetto Bays Elementary School
- Middle: Black Water Middle School
- High: Carolina Forest High School
Source: CCAR. This data may not be complete. We recommend contacting the local school district to confirm school assignments for this home.

Get pre-qualified for a loan
At Zillow Home Loans, we can pre-qualify you in as little as 5 minutes with no impact to your credit score.An equal housing lender. NMLS #10287.
Sell for more on Zillow
Get a free Zillow Showcase℠ listing and you could sell for .
$314,900
2% more+ $6,298
With Zillow Showcase(estimated)
$321,198
