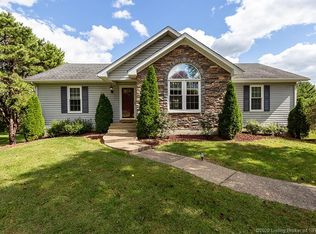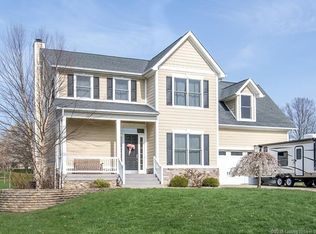This 1264 square foot single family home has 3 bedrooms and 2.0 bathrooms. This home is located at 1130 Marci Ln, Georgetown, IN 47122.
Auction

Est. $261,900
1130 Marci Ln, Georgetown, IN 47122
3beds
2baths
1,264sqft
Single Family Residence
Built in 1978
0.71 Acres Lot
$261,900 Zestimate®
$--/sqft
$-- HOA
Overview
- 23 days |
- 295 |
- 6 |
Zillow last checked: February 06, 2026 at 11:14pm
Listed by:
Customer Service,
ServiceLink Auction
Source: ServiceLink Auction
Facts & features
Interior
Bedrooms & bathrooms
- Bedrooms: 3
- Bathrooms: 2
Interior area
- Total structure area: 1,264
- Total interior livable area: 1,264 sqft
Property
Lot
- Size: 0.71 Acres
Details
- Parcel number: 220203300500000003
- Special conditions: Auction
Construction
Type & style
- Home type: SingleFamily
- Property subtype: Single Family Residence
Condition
- Year built: 1978
Community & HOA
Location
- Region: Georgetown
Financial & listing details
- Tax assessed value: $176,600
- Annual tax amount: $1,599
- Date on market: 1/15/2026
- Lease term: Contact For Details
This listing is brought to you by ServiceLink Auction
View Auction DetailsEstimated market value
$261,900
$246,000 - $278,000
$1,749/mo
Public tax history
Public tax history
| Year | Property taxes | Tax assessment |
|---|---|---|
| 2024 | $1,599 -1.8% | $176,600 -7.7% |
| 2023 | $1,629 +6.2% | $191,400 +2% |
| 2022 | $1,533 +12.8% | $187,600 +7% |
Find assessor info on the county website
Climate risks
Neighborhood: 47122
Nearby schools
GreatSchools rating
- 9/10Georgetown Elementary SchoolGrades: PK-4Distance: 0.6 mi
- 7/10Highland Hills Middle SchoolGrades: 5-8Distance: 2.4 mi
- 10/10Floyd Central High SchoolGrades: 9-12Distance: 2.8 mi
- Loading

