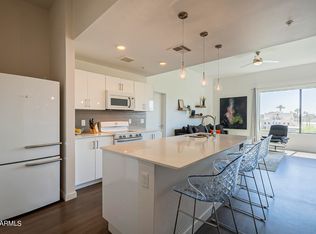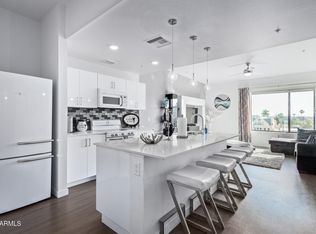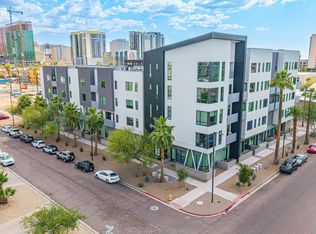Sold for $425,000 on 07/17/25
$425,000
1130 N 2nd St APT 409, Phoenix, AZ 85004
2beds
2baths
1,032sqft
Condominium
Built in 2017
-- sqft lot
$421,200 Zestimate®
$412/sqft
$2,385 Estimated rent
Home value
$421,200
$383,000 - $459,000
$2,385/mo
Zestimate® history
Loading...
Owner options
Explore your selling options
What's special
Downtown living, one block from Roosevelt Row! This well-appointed 2 bedroom, 2 bath at en Hance Park Condominiums is located on the highly sought after 4th floor, w/eastern orientation offering mountain and city views from every window. The community is of newer construction, built in 2017. Residence features a split floor plan with two bedroom en suites, each with a walk in closet. The upgraded kitchen boasts quartz countertops, stainless appliances, and an abundance of storage, including a pantry. LVT flooring in the living areas and 10'8'' ceilings create an open, yet inviting environment. Spacious bathrooms each have an oversized shower with glass enclosure and tile surround. Water softener and new paint! Walkable, gated community, with pool, secured parking, elevator to all floors. The community is located across from Margaret T. Hance Park and one block from Roosevelt Row offering an abundance of festivals, concerts, sporting events and the monthly First Friday Art Festival.
One block from light rail with easy access to freeways and airport. This pet-friendly community has a healthy HOA which includes water, sewer, trash, building maintenance, insurance and covered, secured parking.
Zillow last checked: 8 hours ago
Listing updated: August 17, 2025 at 02:00am
Listed by:
Roberta Candelaria 602-791-3292,
Phoenix Urban Spaces
Bought with:
Sherrie Hansen, SA044161000
HomeSmart
Source: ARMLS,MLS#: 6754108

Facts & features
Interior
Bedrooms & bathrooms
- Bedrooms: 2
- Bathrooms: 2
Heating
- Electric
Cooling
- Central Air
Features
- High Speed Internet, Eat-in Kitchen, 9+ Flat Ceilings, Elevator, No Interior Steps, Pantry, Full Bth Master Bdrm
- Flooring: Carpet, Vinyl, Tile
- Windows: Double Pane Windows
- Has basement: No
Interior area
- Total structure area: 1,032
- Total interior livable area: 1,032 sqft
Property
Parking
- Total spaces: 1
- Parking features: Gated, Assigned
- Carport spaces: 1
Accessibility
- Accessibility features: Zero-Grade Entry
Features
- Stories: 4
- Exterior features: Balcony
- Pool features: None
- Spa features: None
- Fencing: None
- Has view: Yes
- View description: City Lights
Lot
- Size: 1,046 sqft
Details
- Parcel number: 11136173
Construction
Type & style
- Home type: Condo
- Architectural style: Contemporary
- Property subtype: Condominium
- Attached to another structure: Yes
Materials
- Stucco, Wood Frame
- Roof: Built-Up
Condition
- Year built: 2017
Details
- Builder name: Sencorp
Utilities & green energy
- Sewer: Public Sewer
- Water: City Water
Community & neighborhood
Security
- Security features: Fire Sprinkler System
Community
- Community features: Gated, Community Spa Htd, Community Pool, Near Light Rail Stop, Near Bus Stop, Biking/Walking Path
Location
- Region: Phoenix
- Subdivision: EN HANCE PARK CONDOMINIUMS
HOA & financial
HOA
- Has HOA: Yes
- HOA fee: $432 monthly
- Services included: Roof Repair, Insurance, Sewer, Pest Control, Maintenance Grounds, Street Maint, Trash, Water, Roof Replacement, Maintenance Exterior
- Association name: Associated Asset
- Association phone: 602-674-4355
Other
Other facts
- Listing terms: Cash,Conventional,VA Loan
- Ownership: Condominium
Price history
| Date | Event | Price |
|---|---|---|
| 7/17/2025 | Sold | $425,000-2.3%$412/sqft |
Source: | ||
| 6/7/2025 | Contingent | $435,000$422/sqft |
Source: | ||
| 3/1/2025 | Price change | $435,000-2.2%$422/sqft |
Source: | ||
| 11/13/2024 | Price change | $445,000-2.2%$431/sqft |
Source: | ||
| 9/7/2024 | Listed for sale | $455,000+21.3%$441/sqft |
Source: | ||
Public tax history
| Year | Property taxes | Tax assessment |
|---|---|---|
| 2024 | $3,168 -17.9% | $40,620 +53.7% |
| 2023 | $3,858 +3.7% | $26,426 -9.7% |
| 2022 | $3,721 -0.4% | $29,260 +9.7% |
Find assessor info on the county website
Neighborhood: Central City
Nearby schools
GreatSchools rating
- 7/10Ralph Waldo Emerson Elementary SchoolGrades: PK-8Distance: 0.8 mi
- 2/10Central High SchoolGrades: 9-12Distance: 2.9 mi
Schools provided by the listing agent
- Elementary: Emerson Elementary School
- Middle: Phoenix Prep Academy
- High: Central High School
- District: Phoenix Elementary District
Source: ARMLS. This data may not be complete. We recommend contacting the local school district to confirm school assignments for this home.
Get a cash offer in 3 minutes
Find out how much your home could sell for in as little as 3 minutes with a no-obligation cash offer.
Estimated market value
$421,200
Get a cash offer in 3 minutes
Find out how much your home could sell for in as little as 3 minutes with a no-obligation cash offer.
Estimated market value
$421,200


