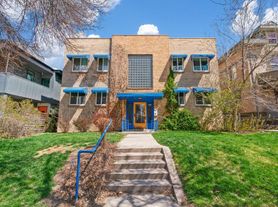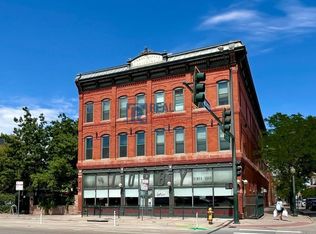This is a charming 1-bedroom, 1-bathroom apartment located in a classic brick building in Denver's desirable Cheesman Park neighborhood. The unit has an inviting, open feel with a well-designed layout that maximizes the use of space.
The property has been thoughtfully upgraded to appeal to modern renters. A newly renovated kitchen features sleek stainless steel appliances, beautiful green cabinetry with soft closing doors and copper accents, copper dented sink with a new faucet, and new gorgeous white quartz countertops, offering a clean and contemporary look. The bathroom has also been updated with modern fixtures, providing a fresh and inviting space. Hardwood floors flow throughout the entire house, adding a touch of classic elegance and making the space easy to maintain. A highly desirable feature is the included reserved parking spot, a significant convenience in this dense urban area. The building also has an onsite laundry facility and shared bike storage, adding to the convenience for residents. Its prime location near Cheesman Park, with easy access to shops, restaurants, and public transportation, makes it an ideal home for those who want to experience the best of Denver living.
Minimum 1 year lease
Apartment for rent
Accepts Zillow applications
$2,600/mo
1130 N Lafayette St APT 5, Denver, CO 80218
1beds
718sqft
Price may not include required fees and charges.
Apartment
Available Mon Oct 20 2025
No pets
Wall unit
Shared laundry
Off street parking
Baseboard
What's special
Modern fixturesClassic brick buildingInviting open feelWell-designed layoutSleek stainless steel appliancesBeautiful green cabinetryNewly renovated kitchen
- 20 days |
- -- |
- -- |
Learn more about the building:
Travel times
Facts & features
Interior
Bedrooms & bathrooms
- Bedrooms: 1
- Bathrooms: 1
- Full bathrooms: 1
Heating
- Baseboard
Cooling
- Wall Unit
Appliances
- Included: Dishwasher, Freezer, Oven, Refrigerator
- Laundry: Shared
Features
- Flooring: Hardwood
- Furnished: Yes
Interior area
- Total interior livable area: 718 sqft
Property
Parking
- Parking features: Off Street
- Details: Contact manager
Features
- Exterior features: Bicycle storage, Heating system: Baseboard
Details
- Parcel number: 0502235027027
Construction
Type & style
- Home type: Apartment
- Property subtype: Apartment
Building
Management
- Pets allowed: No
Community & HOA
Location
- Region: Denver
Financial & listing details
- Lease term: 1 Year
Price history
| Date | Event | Price |
|---|---|---|
| 9/18/2025 | Listed for rent | $2,600$4/sqft |
Source: Zillow Rentals | ||
| 7/25/2023 | Sold | $335,000+25.2%$467/sqft |
Source: | ||
| 10/18/2017 | Sold | $267,500+28.8%$373/sqft |
Source: Public Record | ||
| 12/9/2014 | Sold | $207,765-3.4%$289/sqft |
Source: Public Record | ||
| 11/8/2014 | Pending sale | $215,000$299/sqft |
Source: Kentwood City Properties #3650399 | ||

