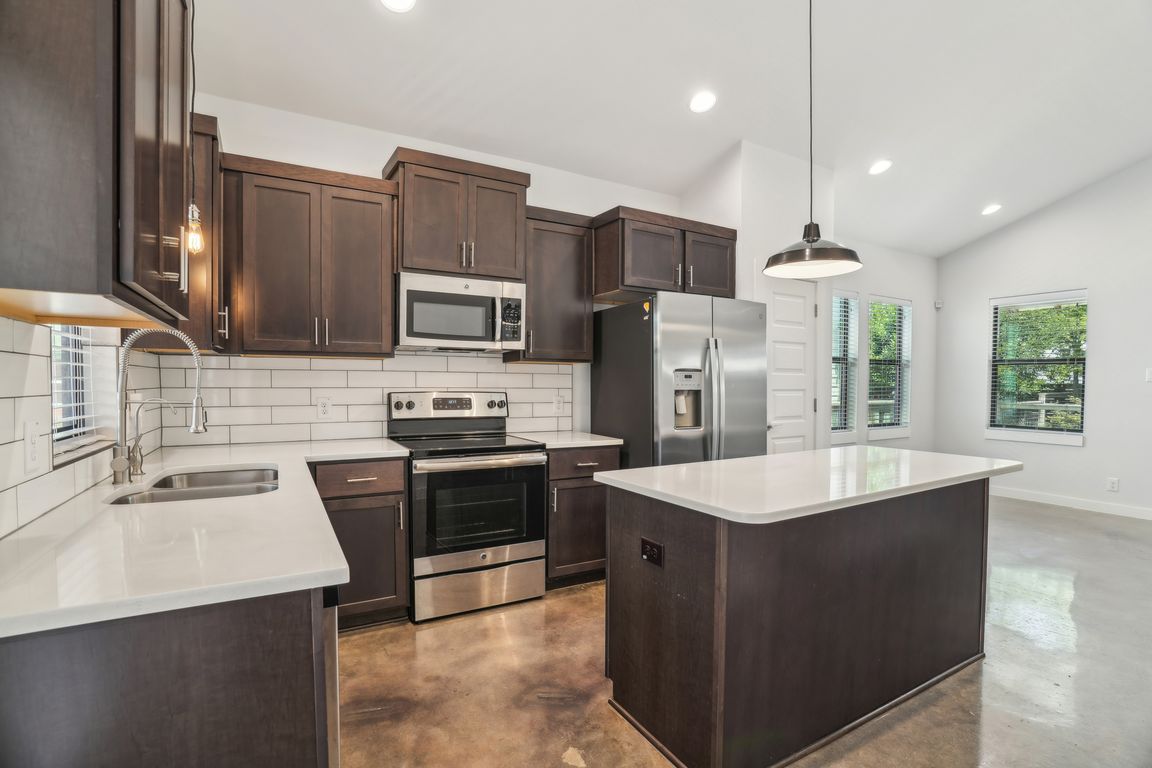
For sale
$365,000
3beds
1,480sqft
1130 N Olive St, San Antonio, TX 78202
3beds
1,480sqft
Single family residence
Built in 2017
2,700 sqft
None, pad only (off street)
$247 price/sqft
$375 annually HOA fee
What's special
Stylish interiorClassic craftsman-style homesPrivate backyardHigh ceilingsGarden homeAbundant natural lightStainless steel appliances
FOR LEASE OR SALE* Move-in ready and beautifully appointed, this 3-bedroom, 2.5-bathroom garden home is located in East Village-a thoughtfully designed and beautifully landscaped community in the heart of the Dignowity Hill Historic District. This short-term rental-friendly neighborhood features classic craftsman-style homes with inviting front porches. Inside, you'll find a ...
- 93 days
- on Zillow |
- 220 |
- 17 |
Source: LERA MLS,MLS#: 1870326
Travel times
Kitchen
Living Room
Primary Bedroom
Bedroom
Dining Room
Bathroom
Primary Bathroom
Bedroom
Primary Closet
Bathroom
Zillow last checked: 7 hours ago
Listing updated: June 09, 2025 at 06:05am
Listed by:
Samantha Vandenheuvel TREC #789547 (541) 606-0164,
Exquisite Properties, LLC
Source: LERA MLS,MLS#: 1870326
Facts & features
Interior
Bedrooms & bathrooms
- Bedrooms: 3
- Bathrooms: 3
- Full bathrooms: 2
- 1/2 bathrooms: 1
Primary bedroom
- Features: Walk-In Closet(s), Multi-Closets, Ceiling Fan(s), Full Bath
- Area: 210
- Dimensions: 15 x 14
Bedroom 2
- Area: 120
- Dimensions: 12 x 10
Bedroom 3
- Area: 143
- Dimensions: 13 x 11
Primary bathroom
- Features: Tub/Shower Separate, Double Vanity
- Area: 60
- Dimensions: 12 x 5
Dining room
- Area: 110
- Dimensions: 11 x 10
Kitchen
- Area: 165
- Dimensions: 15 x 11
Living room
- Area: 195
- Dimensions: 15 x 13
Heating
- Central, Electric
Cooling
- Ceiling Fan(s), Central Air
Appliances
- Included: Microwave, Disposal, Electric Water Heater, ENERGY STAR Qualified Appliances
- Laundry: Laundry Closet, Upper Level, Washer Hookup, Dryer Connection
Features
- One Living Area, Liv/Din Combo, Eat-in Kitchen, Kitchen Island, Utility Room Inside, Secondary Bedroom Down, High Ceilings, Open Floorplan, High Speed Internet, Walk-In Closet(s), Master Downstairs, Ceiling Fan(s), 2nd Floor Utility Room, Programmable Thermostat
- Flooring: Carpet, Wood, Painted/Stained
- Windows: Double Pane Windows
- Has basement: No
- Has fireplace: No
- Fireplace features: Not Applicable
Interior area
- Total structure area: 1,480
- Total interior livable area: 1,480 sqft
Video & virtual tour
Property
Parking
- Parking features: None, Pad Only (Off Street)
Accessibility
- Accessibility features: Doors-Swing-In
Features
- Levels: Two
- Stories: 2
- Patio & porch: Patio, Covered
- Exterior features: Rain Gutters
- Pool features: None
- Fencing: Privacy
Lot
- Size: 2,700.72 Square Feet
- Features: Curbs, Street Gutters, Sidewalks, Streetlights
Details
- Parcel number: 005150170290
Construction
Type & style
- Home type: SingleFamily
- Property subtype: Single Family Residence
Materials
- Siding
- Foundation: Slab
- Roof: Composition
Condition
- Pre-Owned
- New construction: No
- Year built: 2017
Details
- Builder name: Terramark Urban Homes
Utilities & green energy
- Electric: CPS
- Gas: CPS
- Sewer: SAWS, Sewer System
- Water: SAWS, Water System
- Utilities for property: Cable Available
Community & HOA
Community
- Features: None
- Subdivision: Dignowity
HOA
- Has HOA: Yes
- HOA fee: $375 annually
- HOA name: URBAN AT OLIVE HOA
Location
- Region: San Antonio
Financial & listing details
- Price per square foot: $247/sqft
- Tax assessed value: $437,450
- Annual tax amount: $10,674
- Price range: $365K - $365K
- Date on market: 5/27/2025
- Listing terms: Conventional,FHA,VA Loan,Cash
- Road surface type: Paved