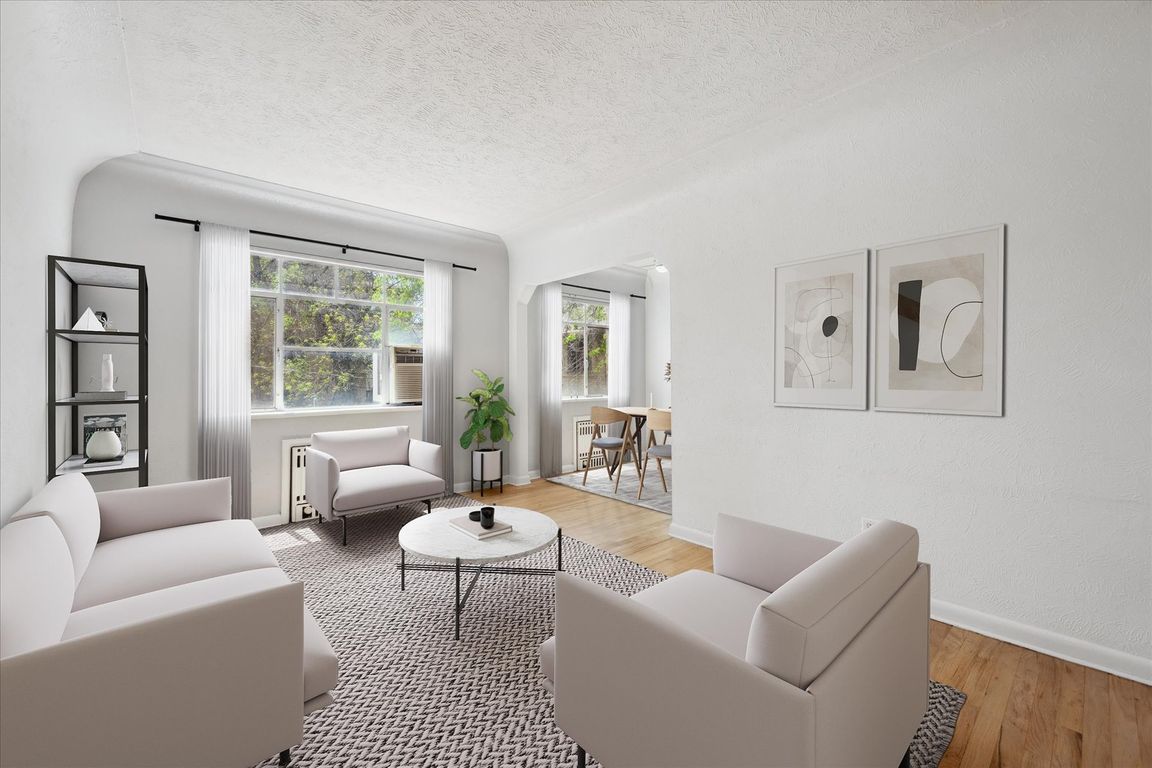
PendingPrice cut: $15.05K (9/5)
$219,950
1beds
544sqft
1130 N Pennsylvania St #208, Denver, CO 80203
1beds
544sqft
Attached dwelling, condominium
Built in 1953
1 Garage space
$404 price/sqft
$407 monthly HOA fee
What's special
Bright and stylishCorner unitIn-unit washer and dryerSpacious bedroomGenerous walk-in closetOpen sun-drenched floor planRefinished hardwood floors
Unbeatable Value in the Heart of Capitol Hill - Experience the best of urban living in this impeccably maintained, turn-key corner unit at the sought-after Pennsylvania Place Condominiums. Perfectly positioned in Denver's vibrant Capitol Hill neighborhood, this bright and stylish 1-bedroom condo offers unmatched value, with incredible amenities, and a walkable ...
- 40 days |
- 890 |
- 37 |
Source: IRES,MLS#: 1043005
Travel times
Family Room
Kitchen
Bedroom
Zillow last checked: 7 hours ago
Listing updated: September 30, 2025 at 07:13am
Listed by:
Raman Sharma 303-799-9898,
RE/MAX Professionals DTC
Source: IRES,MLS#: 1043005
Facts & features
Interior
Bedrooms & bathrooms
- Bedrooms: 1
- Bathrooms: 1
- Full bathrooms: 1
- Main level bedrooms: 1
Primary bedroom
- Area: 110
- Dimensions: 11 x 10
Dining room
- Area: 42
- Dimensions: 7 x 6
Kitchen
- Area: 77
- Dimensions: 11 x 7
Living room
- Area: 190
- Dimensions: 19 x 10
Heating
- Hot Water
Cooling
- Wall/Window Unit(s), Ceiling Fan(s)
Appliances
- Included: Electric Range/Oven, Dishwasher, Refrigerator, Washer, Dryer
- Laundry: Washer/Dryer Hookups, Common Area
Features
- Eat-in Kitchen, Separate Dining Room, Open Floorplan, Walk-In Closet(s), Open Floor Plan, Walk-in Closet
- Flooring: Wood, Wood Floors
- Windows: Window Coverings
- Basement: None
- Has fireplace: No
- Fireplace features: None
Interior area
- Total structure area: 544
- Total interior livable area: 544 sqft
- Finished area above ground: 544
- Finished area below ground: 0
Video & virtual tour
Property
Parking
- Total spaces: 1
- Parking features: Alley Access
- Garage spaces: 1
- Details: Garage Type: Underground
Features
- Stories: 1
- Entry location: 2nd Floor
- Patio & porch: Patio
- Exterior features: Lighting, Balcony
- Has view: Yes
- View description: City
Lot
- Features: Curbs, Gutters, Sidewalks, Fire Hydrant within 500 Feet, Historic District
Details
- Parcel number: 503120222
- Zoning: G-MU-5
- Special conditions: Private Owner
Construction
Type & style
- Home type: Condo
- Architectural style: Victorian,A-Frame,Ranch
- Property subtype: Attached Dwelling, Condominium
- Attached to another structure: Yes
Materials
- Brick
- Roof: Composition,Other
Condition
- Not New, Previously Owned
- New construction: No
- Year built: 1953
Utilities & green energy
- Electric: Electric
- Gas: Natural Gas
- Water: City Water, HOMEOWNERS ASSOCIATI
- Utilities for property: Natural Gas Available, Electricity Available, Cable Available
Community & HOA
Community
- Features: Extra Storage, Elevator
- Subdivision: Capitol Hill
HOA
- Has HOA: Yes
- Services included: Common Amenities, Trash, Snow Removal, Management, Maintenance Structure, Water/Sewer, Heat
- HOA fee: $407 monthly
Location
- Region: Denver
Financial & listing details
- Price per square foot: $404/sqft
- Tax assessed value: $282,000
- Annual tax amount: $1,205
- Date on market: 9/5/2025
- Listing terms: Cash,Conventional,FHA,VA Loan
- Exclusions: Sellers Personal Property
- Electric utility on property: Yes
- Road surface type: Paved, Asphalt, Concrete