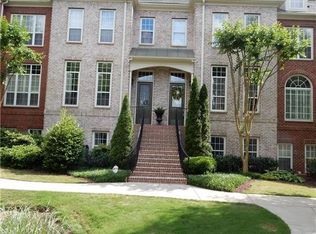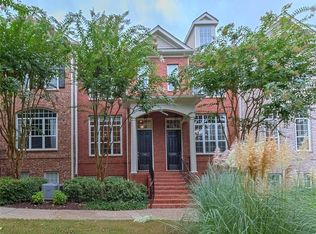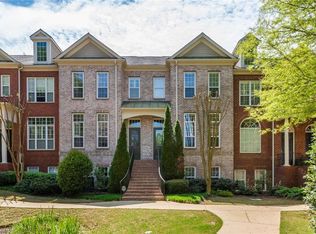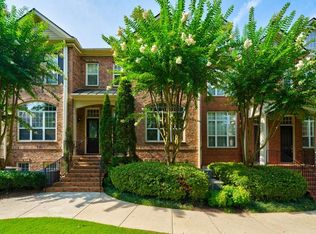Dumont Place Homesite #67. Traditional and contemporary styles are present in this stylish and classic Addison home. This home overlooks the community walking trail with private wooded views.The Popular Addison home plan features a private front entrance with a two car garage with extra storage space. The 10' ceiling main living level features an impressive chef inspired center kitchen with a 15' island, 36? 5-burner gas cooktop, 36? wall canopy vent hood, Built-in Oven and Microwave, upgraded 42? shaker gray cabinetry with White and gray quartz countertops and a classic bright white designer subway tile backsplash. Kitchen overlooks the separate dining room with three large 8' windows. The family room includes fireplace, sitting room and a private covered deck. Guest retreat on the terrace level has a separate bedroom and living space with a walk out covered patio. The terrace bathroom includes an upgraded walk-in shower with upgraded tile surround. The second living level with 9' ceilings, oversized laundry room, master bedroom and spacious secondary bedroom. The master bedroom with tray ceiling and huge closet. Master bathroom has a spa-like bathroom with a frameless shower, gray shaker cabinetry, separate double vanities with Tuscan Carrera marble and designer
This property is off market, which means it's not currently listed for sale or rent on Zillow. This may be different from what's available on other websites or public sources.



