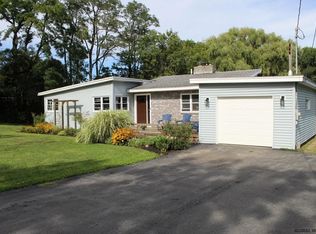Closed
$300,000
1130 Ridge Road, Glenville, NY 12302
2beds
1,658sqft
Single Family Residence, Residential
Built in 1955
1.3 Acres Lot
$337,800 Zestimate®
$181/sqft
$1,745 Estimated rent
Home value
$337,800
$321,000 - $355,000
$1,745/mo
Zestimate® history
Loading...
Owner options
Explore your selling options
What's special
Open house canceled. This updated 2-bedroom ranch boasts 1,656 square feet of living space, sitting on a 1.3-acre lot, providing you with a peaceful retreat that's perfect for relaxation and entertaining. As you step inside, there is an inviting open floor plan that flows from room to room. Natural light pours in, creating a warm and welcoming atmosphere. There is plenty of room to add a 3rd bedroom. The kitchen is fully applianced, has ample cabinet space, and a breakfast bar - perfect for staying engaged with family and friends. Step out onto the composite deck with a retaining wall; a tranquil spot to enjoy morning coffee or host unforgettable gatherings.
Zillow last checked: 8 hours ago
Listing updated: May 22, 2025 at 12:40pm
Listed by:
Laura Conrad 518-229-4943,
Purdy Realty LLC
Bought with:
Anthony Wolcott, 10401352128
Gabler Realty LLC
Source: Global MLS,MLS#: 202327847
Facts & features
Interior
Bedrooms & bathrooms
- Bedrooms: 2
- Bathrooms: 1
- Full bathrooms: 1
Bedroom
- Level: First
Bedroom
- Level: First
Full bathroom
- Level: First
Dining room
- Level: First
Family room
- Level: First
Kitchen
- Level: First
Living room
- Level: First
Office
- Level: First
Heating
- Forced Air, Propane
Cooling
- Central Air
Appliances
- Included: Dishwasher, Electric Water Heater, Range, Refrigerator, Washer/Dryer
- Laundry: Electric Dryer Hookup, In Basement, Washer Hookup
Features
- High Speed Internet, Ceramic Tile Bath, Eat-in Kitchen
- Flooring: Ceramic Tile, Hardwood
- Doors: Sliding Doors, Storm Door(s)
- Basement: Full,Sump Pump,Unfinished,Walk-Out Access
- Number of fireplaces: 1
- Fireplace features: Gas, Living Room
Interior area
- Total structure area: 1,658
- Total interior livable area: 1,658 sqft
- Finished area above ground: 1,658
- Finished area below ground: 0
Property
Parking
- Total spaces: 8
- Parking features: Paved, Attached, Driveway
- Garage spaces: 2
- Has uncovered spaces: Yes
Features
- Patio & porch: Deck, Porch
- Has spa: Yes
- Spa features: Bath
- Fencing: None
Lot
- Size: 1.30 Acres
- Features: Level, Road Frontage, Cleared
Details
- Additional structures: Shed(s)
- Parcel number: 422289 14.22
- Special conditions: Standard
Construction
Type & style
- Home type: SingleFamily
- Architectural style: Ranch
- Property subtype: Single Family Residence, Residential
Materials
- Vinyl Siding
- Foundation: Block
- Roof: Asphalt
Condition
- Updated/Remodeled
- New construction: No
- Year built: 1955
Utilities & green energy
- Electric: Underground, 150 Amp Service, Circuit Breakers, Generator
- Sewer: Septic Tank
- Water: Public
- Utilities for property: Cable Connected
Community & neighborhood
Location
- Region: Glenville
Price history
| Date | Event | Price |
|---|---|---|
| 12/21/2023 | Sold | $300,000+0%$181/sqft |
Source: | ||
| 11/9/2023 | Pending sale | $299,900$181/sqft |
Source: | ||
| 11/6/2023 | Listed for sale | $299,900+177.7%$181/sqft |
Source: | ||
| 1/5/2017 | Sold | $108,000-1.8%$65/sqft |
Source: Public Record Report a problem | ||
| 3/8/2016 | Sold | $110,000-15.3%$66/sqft |
Source: | ||
Public tax history
| Year | Property taxes | Tax assessment |
|---|---|---|
| 2024 | -- | $179,500 |
| 2023 | -- | $179,500 |
| 2022 | -- | $179,500 |
Find assessor info on the county website
Neighborhood: 12302
Nearby schools
GreatSchools rating
- 7/10Glendaal SchoolGrades: K-5Distance: 1.5 mi
- 6/10Scotia Glenville Middle SchoolGrades: 6-8Distance: 2.7 mi
- 6/10Scotia Glenville Senior High SchoolGrades: 9-12Distance: 2.7 mi
Schools provided by the listing agent
- Elementary: Glendaal
- High: Scotia-Glenville
Source: Global MLS. This data may not be complete. We recommend contacting the local school district to confirm school assignments for this home.
