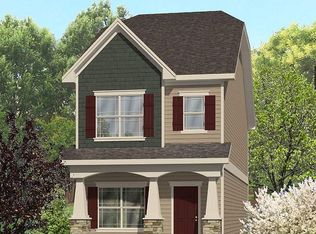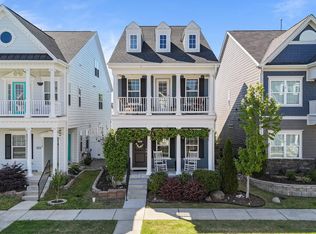Sold for $615,000 on 11/26/24
$615,000
1130 Russet Ln, Apex, NC 27523
4beds
2,421sqft
Single Family Residence, Residential
Built in 2020
3,484.8 Square Feet Lot
$607,300 Zestimate®
$254/sqft
$2,575 Estimated rent
Home value
$607,300
$577,000 - $638,000
$2,575/mo
Zestimate® history
Loading...
Owner options
Explore your selling options
What's special
This serene four-bedroom, four-bath home blends modern updates with a calming atmosphere. The open floor plan connects a sleek kitchen featuring quartz countertops, a gas stove, and a spacious island—perfect for casual dining and gatherings. It's an entertainer's dream. The family room, anchored by a cozy shiplap fireplace, offers a peaceful place to unwind. Custom built-ins, upgraded chandeliers, barn doors, and wainscoting add character and charm throughout the home. First-floor bedroom with a full bath is perfect for guests or as a home office. Upstairs, the owner's suite is a private retreat with its own serene balcony. Two additional bedrooms, which have their own entrance into the shared bathroom, offer comfort and convenience. The third floor provides flexible space for a bedroom, bonus room, or office, with an extra bathroom. Outside, the fenced yard and adjustable louvered pergola create a tranquil private backyard oasis, perfect for entertaining and relaxation. Sweetwater amenities clubhouse, gym, pool, pocket parks, playground, dog park, trails & the Sweetwater Town Center with dining and shopping options, plus easy access to RDU, RTP, and Jordan Lake.
Zillow last checked: 8 hours ago
Listing updated: February 18, 2025 at 06:35am
Listed by:
Alli Pepperling 919-986-0375,
Compass -- Cary
Bought with:
Sara Christine Cooke, 328637
DASH Carolina
Source: Doorify MLS,MLS#: 10057599
Facts & features
Interior
Bedrooms & bathrooms
- Bedrooms: 4
- Bathrooms: 4
- Full bathrooms: 3
- 1/2 bathrooms: 1
Heating
- Forced Air, Gas Pack, Zoned
Cooling
- Central Air, Zoned
Appliances
- Included: Dishwasher, Disposal, Gas Oven, Microwave, Plumbed For Ice Maker
- Laundry: Electric Dryer Hookup
Features
- Bathtub/Shower Combination, Built-in Features, Ceiling Fan(s), Crown Molding, Double Vanity, Eat-in Kitchen, Kitchen Island, Quartz Counters, Recessed Lighting, Smooth Ceilings, Vaulted Ceiling(s), Walk-In Closet(s), Walk-In Shower, Water Closet
- Flooring: Carpet, Ceramic Tile, Vinyl
- Number of fireplaces: 1
- Fireplace features: Electric, Family Room
- Common walls with other units/homes: No Common Walls
Interior area
- Total structure area: 2,421
- Total interior livable area: 2,421 sqft
- Finished area above ground: 2,421
- Finished area below ground: 0
Property
Parking
- Total spaces: 4
- Parking features: Concrete, Garage, Garage Door Opener, Garage Faces Rear
- Attached garage spaces: 2
- Uncovered spaces: 2
Features
- Levels: Three Or More
- Stories: 3
- Patio & porch: Front Porch
- Exterior features: Fenced Yard, Private Yard, Rain Gutters
- Pool features: Community
- Fencing: Back Yard, Vinyl
- Has view: Yes
Lot
- Size: 3,484 sqft
- Features: Close to Clubhouse, Garden, Landscaped, Private
Details
- Additional structures: None
- Parcel number: 0722447171
- Special conditions: Standard
Construction
Type & style
- Home type: SingleFamily
- Architectural style: Charleston, Colonial, Traditional
- Property subtype: Single Family Residence, Residential
Materials
- Fiber Cement
- Foundation: Slab
- Roof: Shingle
Condition
- New construction: No
- Year built: 2020
Utilities & green energy
- Sewer: Public Sewer
- Water: Public
Community & neighborhood
Community
- Community features: Clubhouse, Fitness Center, Playground, Pool, Sidewalks, Street Lights
Location
- Region: Apex
- Subdivision: Sweetwater
HOA & financial
HOA
- Has HOA: Yes
- HOA fee: $221 quarterly
- Amenities included: Barbecue, Clubhouse, Dog Park, Fitness Center, Park, Pool, Trail(s)
- Services included: Unknown
Other
Other facts
- Road surface type: Asphalt
Price history
| Date | Event | Price |
|---|---|---|
| 11/26/2024 | Sold | $615,000$254/sqft |
Source: | ||
| 10/22/2024 | Pending sale | $615,000$254/sqft |
Source: | ||
| 10/10/2024 | Listed for sale | $615,000+63.3%$254/sqft |
Source: | ||
| 3/31/2020 | Sold | $376,500$156/sqft |
Source: Public Record | ||
Public tax history
| Year | Property taxes | Tax assessment |
|---|---|---|
| 2025 | $5,289 +2.3% | $603,465 |
| 2024 | $5,171 +29.6% | $603,465 +66.7% |
| 2023 | $3,991 +6.5% | $361,946 |
Find assessor info on the county website
Neighborhood: 27523
Nearby schools
GreatSchools rating
- 9/10Olive Chapel ElementaryGrades: PK-5Distance: 1.3 mi
- 10/10Lufkin Road MiddleGrades: 6-8Distance: 4.8 mi
- 9/10Apex Friendship HighGrades: 9-12Distance: 2.6 mi
Schools provided by the listing agent
- Elementary: Wake - Olive Chapel
- Middle: Wake - Lufkin Road
- High: Wake - Apex Friendship
Source: Doorify MLS. This data may not be complete. We recommend contacting the local school district to confirm school assignments for this home.
Get a cash offer in 3 minutes
Find out how much your home could sell for in as little as 3 minutes with a no-obligation cash offer.
Estimated market value
$607,300
Get a cash offer in 3 minutes
Find out how much your home could sell for in as little as 3 minutes with a no-obligation cash offer.
Estimated market value
$607,300

