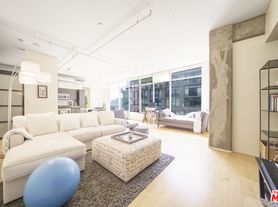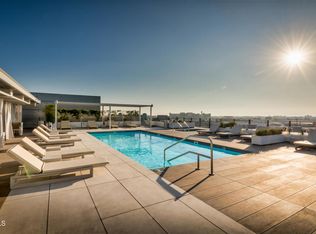Welcome to this industrial and spacious 2 bedroom, 2 bathroom rental in the iconic Flower Street Lofts building of South Park, Downtown Los Angeles. This two story unit boasts 1,568 square feet of space with concrete floors, central air, and an in-unit washer and dryer. The kitchen is well equipped with stainless steel appliances and a large counter. The expansive living area opens to a private patio space which makes it conducive to hosting intimate get-togethers with friends and family. The primary bedroom is located in the second story and includes a walk-in closet. The second bedroom is located downstairs and is perfect for guests or as a home office. Rent is inclusive of 2 parking spaces, water, cable, and internet. This rental is pet friendly.
Copyright The MLS. All rights reserved. Information is deemed reliable but not guaranteed.
Condo for rent
$4,750/mo
1130 S Flower St APT 103, Los Angeles, CA 90015
2beds
1,568sqft
Price may not include required fees and charges.
Condo
Available Mon Dec 1 2025
Cats, dogs OK
Central air
In kitchen laundry
2 Attached garage spaces parking
Central
What's special
Private patio spaceStainless steel appliancesIn-unit washer and dryerLarge counterCentral air
- 10 days |
- -- |
- -- |
Travel times
Looking to buy when your lease ends?
Consider a first-time homebuyer savings account designed to grow your down payment with up to a 6% match & a competitive APY.
Facts & features
Interior
Bedrooms & bathrooms
- Bedrooms: 2
- Bathrooms: 2
- Full bathrooms: 2
Rooms
- Room types: Dining Room, Office
Heating
- Central
Cooling
- Central Air
Appliances
- Included: Dishwasher, Disposal, Dryer, Refrigerator, Washer
- Laundry: In Kitchen, In Unit
Features
- View, Walk In Closet
Interior area
- Total interior livable area: 1,568 sqft
Property
Parking
- Total spaces: 2
- Parking features: Assigned, Attached, Covered
- Has attached garage: Yes
- Details: Contact manager
Features
- Stories: 4
- Patio & porch: Patio
- Exterior features: Contact manager
- Has view: Yes
- View description: City View
Details
- Parcel number: 5138014023
Construction
Type & style
- Home type: Condo
- Property subtype: Condo
Condition
- Year built: 2003
Utilities & green energy
- Utilities for property: Cable, Garbage, Water
Building
Management
- Pets allowed: Yes
Community & HOA
Community
- Security: Gated Community
Location
- Region: Los Angeles
Financial & listing details
- Lease term: 1+Year
Price history
| Date | Event | Price |
|---|---|---|
| 10/23/2025 | Listed for rent | $4,750$3/sqft |
Source: | ||
| 5/17/2024 | Listing removed | -- |
Source: | ||
| 5/6/2024 | Listed for rent | $4,750+43.9%$3/sqft |
Source: | ||
| 10/12/2021 | Sold | $945,000-0.5%$603/sqft |
Source: Public Record | ||
| 10/6/2021 | Pending sale | $950,000$606/sqft |
Source: | ||
Neighborhood: Downtown
There are 3 available units in this apartment building

