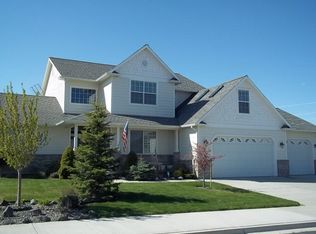Sold for $1,100,000 on 07/30/25
$1,100,000
1130 SW Crestview St, Pullman, WA 99163
5beds
5,467sqft
Single Family Residence
Built in 2006
0.33 Acres Lot
$1,111,200 Zestimate®
$201/sqft
$3,931 Estimated rent
Home value
$1,111,200
$867,000 - $1.42M
$3,931/mo
Zestimate® history
Loading...
Owner options
Explore your selling options
What's special
MLS# 284592 This beautifully updated 5-bedroom, 4-bathroom home offers over 5,400 square feet of high-quality living space with a flexible, three-level floorplan designed for comfort, function, and style. Perched to take full advantage of sweeping views, the home combines classic finishes with thoughtful modern updates throughout. The main level features warm wood accents, a spacious living area with built-ins, and an open kitchen and dining space ideal for everyday living and entertaining. A butler’s pantry adds extra storage and prep space just off the kitchen. Step outside to a sweeping rear deck with stunning views and convenient stairs leading down to the fenced backyard—perfect for outdoor dining, relaxing, and easy access to green space. A main-floor den offers a quiet retreat for work or study, while a separate craft room provides dedicated space for hobbies or projects. Upstairs, the primary suite is a true retreat with two walk-in closets, generous proportions, and peaceful views. Multiple secondary bedrooms include ensuite bathrooms and enormous closets, offering privacy and convenience for family or guests. Laundry rooms on both the upper and lower levels add extra flexibility for busy households. Downstairs, enjoy movie nights in your own home theater, plus plenty of additional living space for storage, recreation, or guests. The oversized 4-car tandem garage provides ample parking and workspace. Originally built in 2006 and recently renovated, this home is move-in ready—full of thoughtful built-ins, excellent flow, and timeless quality throughout.
Zillow last checked: 8 hours ago
Listing updated: July 30, 2025 at 02:42pm
Listed by:
Joe Pitzer 509-432-6052,
RE/MAX Home and Land
Bought with:
Jordan Vorderbrueggen, 141095
Woodbridge Real Estate
Source: PACMLS,MLS#: 284592
Facts & features
Interior
Bedrooms & bathrooms
- Bedrooms: 5
- Bathrooms: 5
- Full bathrooms: 4
- 1/2 bathrooms: 1
Bedroom
- Level: Upper
Bedroom 1
- Level: Upper
Bedroom 2
- Level: Upper
Bedroom 3
- Level: Upper
Bedroom 4
- Level: Lower
Dining room
- Level: Main
Family room
- Level: Lower
Kitchen
- Level: Main
Living room
- Level: Main
Office
- Level: Main
Heating
- Forced Air, Gas, Furnace
Cooling
- Central Air
Appliances
- Included: Cooktop, Dishwasher, Dryer, Disposal, Microwave, Oven, Refrigerator, Washer, Water Softener Owned, Range
Features
- Vaulted Ceiling(s), Wet Bar, Ceiling Fan(s)
- Flooring: Carpet, Tile
- Windows: Double Pane Windows, Windows - Vinyl
- Basement: Yes
- Number of fireplaces: 2
- Fireplace features: 2, Gas, Family Room, Master Bedroom, Living Room
Interior area
- Total structure area: 5,467
- Total interior livable area: 5,467 sqft
Property
Parking
- Total spaces: 4
- Parking features: Garage Door Opener, Tandem, 4 car
- Garage spaces: 4
Features
- Levels: 2 Story w/Basement
- Stories: 2
- Patio & porch: Deck/Open, Patio/Open, Deck/Trex-type
- Exterior features: Irrigation
- Fencing: Fenced
- Has view: Yes
Lot
- Size: 0.33 Acres
- Features: Located in City Limits, Garden, Terraced Yard
Details
- Parcel number: 115640005030000
- Zoning description: Residential
Construction
Type & style
- Home type: SingleFamily
- Property subtype: Single Family Residence
Materials
- Concrete Board
- Foundation: Slab
- Roof: Comp Shingle
Condition
- Existing Construction (Not New)
- New construction: No
- Year built: 2006
Utilities & green energy
- Water: Public
- Utilities for property: Sewer Connected
Community & neighborhood
Location
- Region: Pullman
- Subdivision: None/na,Plm-sysd Hill Sw
Other
Other facts
- Listing terms: Cash,Conventional,VA Loan
- Road surface type: Paved
Price history
| Date | Event | Price |
|---|---|---|
| 7/30/2025 | Sold | $1,100,000-8.3%$201/sqft |
Source: | ||
| 5/30/2025 | Listed for sale | $1,200,000+239900%$219/sqft |
Source: | ||
| 11/1/2004 | Sold | $500 |
Source: Agent Provided | ||
Public tax history
| Year | Property taxes | Tax assessment |
|---|---|---|
| 2024 | $11,160 -12.3% | $909,638 |
| 2023 | $12,726 +15.7% | $909,638 +22.7% |
| 2022 | $11,002 +0.1% | $741,570 +30.9% |
Find assessor info on the county website
Neighborhood: 99163
Nearby schools
GreatSchools rating
- 6/10Sunnyside Elementary SchoolGrades: PK-5Distance: 0.8 mi
- 8/10Lincoln Middle SchoolGrades: 6-8Distance: 1.1 mi
- 10/10Pullman High SchoolGrades: 9-12Distance: 2 mi
Schools provided by the listing agent
- District: Pullman
Source: PACMLS. This data may not be complete. We recommend contacting the local school district to confirm school assignments for this home.

Get pre-qualified for a loan
At Zillow Home Loans, we can pre-qualify you in as little as 5 minutes with no impact to your credit score.An equal housing lender. NMLS #10287.
