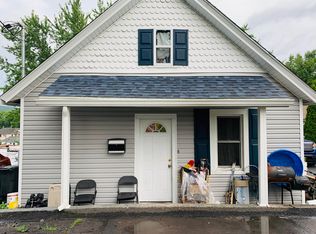Sold for $338,500 on 07/11/25
$338,500
1130 Stafford Ave, Scranton, PA 18505
4beds
3,000sqft
Residential, Single Family Residence
Built in 1960
0.31 Acres Lot
$352,200 Zestimate®
$113/sqft
$1,956 Estimated rent
Home value
$352,200
$296,000 - $419,000
$1,956/mo
Zestimate® history
Loading...
Owner options
Explore your selling options
What's special
If you're searching for a home with distinct living spaces, consider this four-bedroom, two-bathroom ranch-style house. It includes an in-law suite with its own entrance and separate kitchen. The property features a spacious two-car garage, a covered patio, and is situated on a corner lot.
Zillow last checked: 8 hours ago
Listing updated: July 14, 2025 at 03:47am
Listed by:
Patrick Kulick,
The Hub Real Estate Group Scranton
Bought with:
Tek Khadka, RS355748
Wayne Evans Realty
Source: GSBR,MLS#: SC252324
Facts & features
Interior
Bedrooms & bathrooms
- Bedrooms: 4
- Bathrooms: 2
- Full bathrooms: 2
Primary bedroom
- Area: 182 Square Feet
- Dimensions: 13 x 14
Bedroom 1
- Area: 156 Square Feet
- Dimensions: 13 x 12
Bedroom 3
- Area: 156 Square Feet
- Dimensions: 13 x 12
Bedroom 4
- Area: 156 Square Feet
- Dimensions: 13 x 12
Bathroom 1
- Area: 88 Square Feet
- Dimensions: 11 x 8
Bathroom 2
- Area: 70 Square Feet
- Dimensions: 7 x 10
Dining room
- Area: 168 Square Feet
- Dimensions: 14 x 12
Family room
- Area: 713 Square Feet
- Dimensions: 23 x 31
Kitchen
- Area: 198 Square Feet
- Dimensions: 11 x 18
Kitchen
- Area: 140 Square Feet
- Dimensions: 14 x 10
Living room
- Area: 300 Square Feet
- Dimensions: 15 x 20
Other
- Description: Storage Room
- Area: 54 Square Feet
- Dimensions: 9 x 6
Utility room
- Area: 132 Square Feet
- Dimensions: 11 x 12
Heating
- Hot Water, Natural Gas
Cooling
- Ceiling Fan(s), Central Air
Appliances
- Included: Built-In Electric Oven, Washer, Refrigerator, Dryer, Disposal, Dishwasher, Built-In Gas Oven
Features
- Eat-in Kitchen, Storage, Walk-In Closet(s), In-Law Floorplan
- Flooring: Carpet, Tile
- Basement: Finished,Full
- Attic: Pull Down Stairs,Storage
- Has fireplace: No
Interior area
- Total structure area: 3,000
- Total interior livable area: 3,000 sqft
- Finished area above ground: 1,600
- Finished area below ground: 1,400
Property
Parking
- Total spaces: 2
- Parking features: Driveway, Off Street, Garage Door Opener, Garage
- Garage spaces: 2
- Has uncovered spaces: Yes
Accessibility
- Accessibility features: Accessible Central Living Area
Features
- Stories: 1
- Patio & porch: Patio
- Exterior features: Rain Gutters
- Frontage length: 80.00
Lot
- Size: 0.31 Acres
- Dimensions: 80 x 150
- Features: 2nd Tier, Rectangular Lot, Corner Lot
Details
- Parcel number: 16712030016
- Zoning: R1
Construction
Type & style
- Home type: SingleFamily
- Architectural style: Ranch
- Property subtype: Residential, Single Family Residence
Materials
- Aluminum Siding, Brick
- Foundation: Block, Brick/Mortar
- Roof: Shingle
Condition
- New construction: No
- Year built: 1960
Utilities & green energy
- Electric: 200+ Amp Service
- Sewer: Public Sewer
- Water: Public
- Utilities for property: Cable Connected, Water Connected, Sewer Connected, Natural Gas Connected, Electricity Connected
Community & neighborhood
Location
- Region: Scranton
Other
Other facts
- Listing terms: Cash,VA Loan,Conventional
- Road surface type: Paved
Price history
| Date | Event | Price |
|---|---|---|
| 7/11/2025 | Sold | $338,500-3.3%$113/sqft |
Source: | ||
| 6/26/2025 | Pending sale | $349,900$117/sqft |
Source: | ||
| 5/19/2025 | Price change | $349,9000%$117/sqft |
Source: | ||
| 5/16/2025 | Listed for sale | $350,000+109%$117/sqft |
Source: | ||
| 3/3/2016 | Listing removed | $167,500$56/sqft |
Source: Wayne Evans Realty #15-4739 | ||
Public tax history
| Year | Property taxes | Tax assessment |
|---|---|---|
| 2024 | $2,756 | $9,000 |
| 2023 | $2,756 +121% | $9,000 |
| 2022 | $1,247 | $9,000 |
Find assessor info on the county website
Neighborhood: South Side
Nearby schools
GreatSchools rating
- 5/10South Scranton Intrmd SchoolGrades: 5-8Distance: 0.8 mi
- 4/10West Scranton High SchoolGrades: 9-12Distance: 2 mi
- 5/10John F. Kennedy #7Grades: K-4Distance: 1 mi

Get pre-qualified for a loan
At Zillow Home Loans, we can pre-qualify you in as little as 5 minutes with no impact to your credit score.An equal housing lender. NMLS #10287.
Sell for more on Zillow
Get a free Zillow Showcase℠ listing and you could sell for .
$352,200
2% more+ $7,044
With Zillow Showcase(estimated)
$359,244