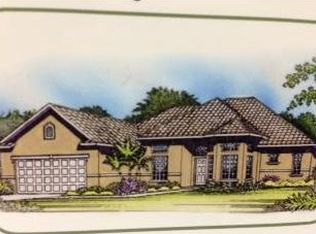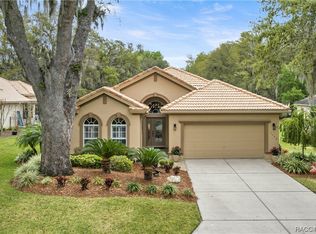Sold for $550,000 on 06/30/25
$550,000
1130 W Beagle Run Loop, Hernando, FL 34442
3beds
2,271sqft
Single Family Residence
Built in 2013
0.27 Acres Lot
$543,300 Zestimate®
$242/sqft
$2,700 Estimated rent
Home value
$543,300
$478,000 - $619,000
$2,700/mo
Zestimate® history
Loading...
Owner options
Explore your selling options
What's special
Stunning Home in Citrus Hills-Terra Vista! Discover the perfect blend of luxury and comfort in this 3 bedroom,2.5-bath, 2-car garage home with 2,271 sq.ft of living space in the highly sought after Citrus Hills-Terra Vista community!
Step inside to an open and split floor plan designed for modern living. The spacious kitchen is a chef's dream, featuring granite countertops, wood cabinetry, and a premium Bosch induction stove. The owner's suite offers a walk-in closet and dual sinks, providing both elegance and functionality. Enjoy your own private backyard oasis with a beautiful pergola, perfect for outdoor relaxation or entertaining. As part of the exclusive Terra Vista community, you'll have access to three heated pools, 3 restaurants including the Tiki Bar, a state-of-the-art fitness center with included workout classes, and a vibrant social scene. Plus, you're moments away from shopping, top medical facilities, waterfront restaurants and Florida's nature playground-offering endless opportunities for fishing, biking, hiking, and more!
This home is a must-see! Schedule your private tour today and experience the Terra Vista lifestyle for yourself. Call now!
Zillow last checked: 8 hours ago
Listing updated: June 30, 2025 at 12:04pm
Listed by:
Luci Suarez 352-634-2252,
Berkshire Hathaway Homeservice
Bought with:
Paula Fuhst, 3023669
Berkshire Hathaway Homeservice
Source: Realtors Association of Citrus County,MLS#: 842065 Originating MLS: Realtors Association of Citrus County
Originating MLS: Realtors Association of Citrus County
Facts & features
Interior
Bedrooms & bathrooms
- Bedrooms: 3
- Bathrooms: 3
- Full bathrooms: 2
- 1/2 bathrooms: 1
Heating
- Heat Pump, Radiant Ceiling
Cooling
- Central Air
Appliances
- Included: Built-In Oven, Dishwasher, Electric Cooktop, Electric Oven, Disposal, Microwave Hood Fan, Microwave, Refrigerator, Water Heater
- Laundry: Laundry - Living Area, Laundry Tub
Features
- Breakfast Bar, Cathedral Ceiling(s), Dual Sinks, Eat-in Kitchen, Primary Suite, Open Floorplan, Pantry, Stone Counters, Split Bedrooms, Shower Only, Solar Tube(s), Separate Shower, Updated Kitchen, Walk-In Closet(s), Wood Cabinets, Window Treatments, Sliding Glass Door(s)
- Flooring: Carpet, Engineered Hardwood, Tile
- Doors: Sliding Doors
- Windows: Blinds, Double Pane Windows
Interior area
- Total structure area: 3,091
- Total interior livable area: 2,271 sqft
Property
Parking
- Total spaces: 2
- Parking features: Attached, Concrete, Driveway, Garage, Garage Door Opener
- Attached garage spaces: 2
- Has uncovered spaces: Yes
Features
- Levels: One
- Stories: 1
- Exterior features: Concrete Driveway
- Pool features: None
- Spa features: Community
- Fencing: Yard Fenced
Lot
- Size: 0.27 Acres
- Features: Cleared
Details
- Additional structures: Pergola
- Parcel number: 3271194
- Zoning: PDR
- Special conditions: Standard
Construction
Type & style
- Home type: SingleFamily
- Architectural style: Mediterranean,One Story
- Property subtype: Single Family Residence
Materials
- Stucco
- Foundation: Block, Slab
Condition
- New construction: No
- Year built: 2013
Utilities & green energy
- Sewer: Public Sewer
- Water: Public
- Utilities for property: Underground Utilities
Green energy
- Energy efficient items: Radiant Attic Barrier
Community & neighborhood
Security
- Security features: Gated Community, Smoke Detector(s), Security Service
Community
- Community features: Billiard Room, Clubhouse, Community Pool, Dog Park, Fitness, Golf, Playground, Park, Pickleball, Putting Green, Restaurant, Shopping, Street Lights, Sidewalks, Tennis Court(s), Trails/Paths, Gated
Location
- Region: Hernando
- Subdivision: Citrus Hills - Terra Vista - Hunt Club
HOA & financial
HOA
- Has HOA: Yes
- HOA fee: $272 monthly
- Services included: Cable TV, High Speed Internet, Legal/Accounting, Reserve Fund, Road Maintenance, Security
- Association name: Terra Vista POA/Spectrum
- Association phone: 352-746-5828
- Second HOA fee: $216 annually
- Second association name: Hunt Club HOA
- Second association phone: 352-746-5828
Other
Other facts
- Listing terms: Cash,Conventional,FHA,VA Loan
- Road surface type: Paved
Price history
| Date | Event | Price |
|---|---|---|
| 6/30/2025 | Sold | $550,000-4.3%$242/sqft |
Source: | ||
| 5/24/2025 | Pending sale | $574,900$253/sqft |
Source: | ||
| 4/24/2025 | Price change | $574,900-0.9%$253/sqft |
Source: | ||
| 2/26/2025 | Listed for sale | $579,900+7.4%$255/sqft |
Source: | ||
| 4/1/2022 | Sold | $539,900$238/sqft |
Source: | ||
Public tax history
| Year | Property taxes | Tax assessment |
|---|---|---|
| 2024 | $5,735 +2.3% | $423,568 +3% |
| 2023 | $5,606 +49.5% | $411,231 +41.3% |
| 2022 | $3,749 +4.7% | $290,953 +3.4% |
Find assessor info on the county website
Neighborhood: 34442
Nearby schools
GreatSchools rating
- 4/10Forest Ridge Elementary SchoolGrades: PK-5Distance: 1.8 mi
- 5/10Lecanto Middle SchoolGrades: 6-8Distance: 4.7 mi
- 5/10Lecanto High SchoolGrades: 9-12Distance: 4.8 mi
Schools provided by the listing agent
- Elementary: Forest Ridge Elementary
- Middle: Lecanto Middle
- High: Lecanto High
Source: Realtors Association of Citrus County. This data may not be complete. We recommend contacting the local school district to confirm school assignments for this home.

Get pre-qualified for a loan
At Zillow Home Loans, we can pre-qualify you in as little as 5 minutes with no impact to your credit score.An equal housing lender. NMLS #10287.
Sell for more on Zillow
Get a free Zillow Showcase℠ listing and you could sell for .
$543,300
2% more+ $10,866
With Zillow Showcase(estimated)
$554,166
