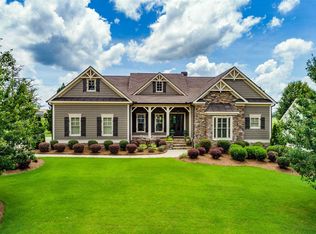Sold for $644,500 on 09/30/25
$644,500
1130 W Magnolia Loop, Madison, GA 30650
4beds
3,095sqft
Residential Home, Single Family Residence
Built in 2017
0.48 Acres Lot
$646,400 Zestimate®
$208/sqft
$3,169 Estimated rent
Home value
$646,400
Estimated sales range
Not available
$3,169/mo
Zestimate® history
Loading...
Owner options
Explore your selling options
What's special
Nestled in the desirable Madison Lakes subdivision, this stunning 4-bedroom, 3-bathroom home at 1130 W Magnolia Loop, Madison, GA 30650, offers a perfect blend of luxury and tranquility. Situated on a generous 0.48-acre lot, this residence features a breathtaking pond view, ideal for nature lovers who enjoy observing local wildlife from the charming breakfast nook. The primary suite, conveniently located on the main level, provides a serene retreat with ample space and comfort. The gourmet kitchen includes a large island, stainless steel appliances, and quartz countertops, perfect for entertaining or everyday living. This home also offers a 2-car garage plus an additional 1-car garage for extra storage or convenience. Located just minutes from I-20, Farm View, Lake Oconee, and the historic charm of downtown Madison, GA, this property combines peaceful surroundings with easy access to local amenities. Don’t miss the opportunity to own this exquisite home with timeless appeal and modern comforts. Schedule your private tour today!
Zillow last checked: 8 hours ago
Listing updated: September 30, 2025 at 02:16pm
Listed by:
Keith Hollis,
Algin Realty
Source: LCBOR,MLS#: 69159
Facts & features
Interior
Bedrooms & bathrooms
- Bedrooms: 4
- Bathrooms: 3
- Full bathrooms: 3
Primary bedroom
- Level: First
Bedroom 2
- Level: First
Bedroom 3
- Level: Second
Bedroom 4
- Level: Second
Dining room
- Level: First
Kitchen
- Level: First
Living room
- Level: First
Heating
- Central, Electric
Cooling
- Central Air
Appliances
- Included: Built in Microwave, Cooktop, Dishwasher, Double Oven, Range, Vent Hood, Wall Oven, Stainless Steel Appliance(s), Electric Water Heater, Multiple Water Heaters
- Laundry: First Level
Features
- Coffered Ceiling(s), Crown Molding, Kitchen Island, Solid Surface Counters, Wainscotting, Walk-In Closet(s)
- Flooring: Carpet, Tile, Wood
- Has fireplace: Yes
- Fireplace features: Gas Log
Interior area
- Total structure area: 3,095
- Total interior livable area: 3,095 sqft
Property
Parking
- Total spaces: 3
- Parking features: 1 Car Attached, 2 Car Attached, Paved
- Attached garage spaces: 3
- Has uncovered spaces: Yes
Features
- Levels: Two
- Stories: 2
- Patio & porch: Covered Porch
- Exterior features: Paved Walkway
- Pool features: Community
- Has view: Yes
- View description: Pond
- Has water view: Yes
- Water view: Pond
- Waterfront features: Lake Access (None), No Seawall
Lot
- Size: 0.48 Acres
- Features: Irrigation System, City Lot
Details
- Parcel number: 046C056
- Zoning description: Residential
- Special conditions: Standard
Construction
Type & style
- Home type: SingleFamily
- Architectural style: Craftsman
- Property subtype: Residential Home, Single Family Residence
Materials
- Hardy Board
- Foundation: Slab
- Roof: Asphalt/Comp Shingle
Condition
- Year built: 2017
Utilities & green energy
- Gas: None
- Water: City
- Utilities for property: Cable Internet
Community & neighborhood
Security
- Security features: Smoke Detector(s)
Community
- Community features: Clubhouse, Gated, Fitness Center, Playground, Pool, Tennis Court(s), Community Lake/Pond, No Golf Membership
Location
- Region: Madison
- Subdivision: MADISON LAKES
Other
Other facts
- Listing agreement: Exclusive Right To Sell
Price history
| Date | Event | Price |
|---|---|---|
| 9/30/2025 | Sold | $644,500-3.1%$208/sqft |
Source: | ||
| 8/19/2025 | Pending sale | $665,000$215/sqft |
Source: | ||
| 8/7/2025 | Listed for sale | $665,000+66.7%$215/sqft |
Source: | ||
| 4/2/2018 | Sold | $399,000$129/sqft |
Source: Public Record | ||
| 3/14/2018 | Pending sale | $399,000$129/sqft |
Source: MADISON REALTY #48528 | ||
Public tax history
| Year | Property taxes | Tax assessment |
|---|---|---|
| 2024 | $3,417 +7.4% | $161,971 +9.9% |
| 2023 | $3,180 +1.3% | $147,320 +5% |
| 2022 | $3,139 +2.8% | $140,329 +2.9% |
Find assessor info on the county website
Neighborhood: 30650
Nearby schools
GreatSchools rating
- 7/10Morgan County Elementary SchoolGrades: 3-5Distance: 4.5 mi
- 7/10Morgan County Middle SchoolGrades: 6-8Distance: 4.6 mi
- 8/10Morgan County Charter High SchoolGrades: 9-12Distance: 4.7 mi

Get pre-qualified for a loan
At Zillow Home Loans, we can pre-qualify you in as little as 5 minutes with no impact to your credit score.An equal housing lender. NMLS #10287.
Sell for more on Zillow
Get a free Zillow Showcase℠ listing and you could sell for .
$646,400
2% more+ $12,928
With Zillow Showcase(estimated)
$659,328