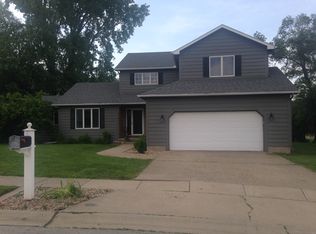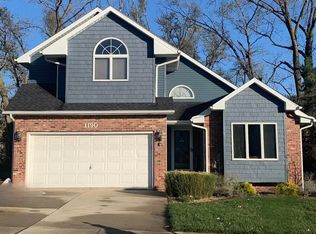Sold for $273,000
$273,000
1130 W Pineview Ct, Decatur, IL 62526
4beds
3,040sqft
Single Family Residence
Built in 1988
0.29 Acres Lot
$297,300 Zestimate®
$90/sqft
$1,988 Estimated rent
Home value
$297,300
$250,000 - $351,000
$1,988/mo
Zestimate® history
Loading...
Owner options
Explore your selling options
What's special
Warrensburg-Latham Schools!! Over 3,000 finished sq ft with 4 bedrooms, 2 baths, walk out finished basement with family room, bar area, and possible office or exercise room. 2 bedrooms on the main including a large master w\walk in closet. 2 bedrooms upstairs with the 2nd full bath. Main floor laundry, 2 car attached garage, huge fenced in yard with privacy fence, located on a cul de sac for low traffic and privacy. This a great neighborhood with lots of kids, close to shopping, highways, and in an award winning school district. Updates include: Roof, main floor bathroom, kitchen, flooring on main level. Don't miss this one!
Zillow last checked: 8 hours ago
Listing updated: July 09, 2025 at 11:58am
Listed by:
Mark Williams 217-875-8081,
Glenda Williamson Realty,
John Stock 217-619-2578,
Glenda Williamson Realty
Bought with:
Tasha Cohen, 475169837
Vieweg RE/Better Homes & Gardens Real Estate-Service First
Source: CIBR,MLS#: 6252004 Originating MLS: Central Illinois Board Of REALTORS
Originating MLS: Central Illinois Board Of REALTORS
Facts & features
Interior
Bedrooms & bathrooms
- Bedrooms: 4
- Bathrooms: 2
- Full bathrooms: 2
Primary bedroom
- Level: Main
- Dimensions: 16.4 x 15
Bedroom
- Level: Main
- Dimensions: 12 x 10
Bedroom
- Level: Upper
- Dimensions: 11.6 x 10
Bedroom
- Level: Upper
- Dimensions: 14 x 12.6
Dining room
- Level: Main
- Dimensions: 11.6 x 10
Family room
- Level: Lower
- Dimensions: 20.4 x 15.8
Other
- Level: Main
Other
- Level: Upper
Kitchen
- Level: Main
- Dimensions: 14.6 x 12
Living room
- Level: Main
- Dimensions: 20.6 x 18.6
Other
- Level: Lower
- Dimensions: 14.2 x 11
Heating
- Forced Air, Gas
Cooling
- Central Air
Appliances
- Included: Dishwasher, Gas Water Heater, Microwave, Range, Refrigerator
- Laundry: Main Level
Features
- Fireplace, Kitchen Island, Main Level Primary
- Basement: Finished,Unfinished,Walk-Out Access,Full
- Number of fireplaces: 1
- Fireplace features: Gas, Family/Living/Great Room
Interior area
- Total structure area: 3,040
- Total interior livable area: 3,040 sqft
- Finished area above ground: 1,906
- Finished area below ground: 1,134
Property
Parking
- Total spaces: 2
- Parking features: Attached, Garage
- Attached garage spaces: 2
Features
- Levels: Two
- Stories: 2
- Patio & porch: Patio, Deck
- Exterior features: Deck, Fence
- Fencing: Yard Fenced
Lot
- Size: 0.29 Acres
Details
- Parcel number: 070733227003
- Zoning: RES
- Special conditions: None
Construction
Type & style
- Home type: SingleFamily
- Architectural style: Other
- Property subtype: Single Family Residence
Materials
- Vinyl Siding
- Foundation: Basement
- Roof: Shingle
Condition
- Year built: 1988
Utilities & green energy
- Sewer: Public Sewer
- Water: Public
Community & neighborhood
Location
- Region: Decatur
- Subdivision: Woodridge Add
Other
Other facts
- Road surface type: Concrete
Price history
| Date | Event | Price |
|---|---|---|
| 6/27/2025 | Sold | $273,000-0.7%$90/sqft |
Source: | ||
| 6/11/2025 | Pending sale | $275,000$90/sqft |
Source: | ||
| 5/29/2025 | Contingent | $275,000$90/sqft |
Source: | ||
| 5/20/2025 | Listed for sale | $275,000$90/sqft |
Source: | ||
| 5/16/2025 | Contingent | $275,000$90/sqft |
Source: | ||
Public tax history
| Year | Property taxes | Tax assessment |
|---|---|---|
| 2024 | $6,846 +7.8% | $77,229 +8.8% |
| 2023 | $6,351 +6% | $70,996 +7.8% |
| 2022 | $5,994 +4.4% | $65,846 +6.9% |
Find assessor info on the county website
Neighborhood: 62526
Nearby schools
GreatSchools rating
- 1/10Parsons Accelerated SchoolGrades: K-6Distance: 0.5 mi
- 1/10Stephen Decatur Middle SchoolGrades: 7-8Distance: 1.7 mi
- 2/10Macarthur High SchoolGrades: 9-12Distance: 2.6 mi
Schools provided by the listing agent
- District: Warrensburg Latham Dist 11
Source: CIBR. This data may not be complete. We recommend contacting the local school district to confirm school assignments for this home.
Get pre-qualified for a loan
At Zillow Home Loans, we can pre-qualify you in as little as 5 minutes with no impact to your credit score.An equal housing lender. NMLS #10287.

