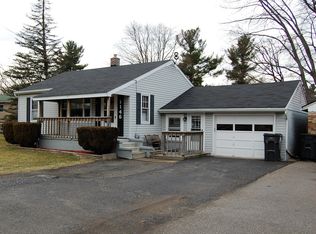Sold for $170,000
$170,000
1130 W Temperance Rd, Temperance, MI 48182
3beds
1,100sqft
Single Family Residence
Built in 1870
0.59 Acres Lot
$174,000 Zestimate®
$155/sqft
$1,370 Estimated rent
Home value
$174,000
$148,000 - $205,000
$1,370/mo
Zestimate® history
Loading...
Owner options
Explore your selling options
What's special
Charming blend of the old and new. First floor has one bedroom, full bath, laundry, kitchen and dining. 2nd floor with 2 bedrooms. The side door leads to the driveway and 2 1/2 car garage with almost an acre with shed, deck and playset. All stay
Zillow last checked: 8 hours ago
Listing updated: June 20, 2025 at 10:23am
Listed by:
Debbie Longenecker 973-986-7104,
The Danberry Company - Temperance
Bought with:
Mindi Rahn, 6501384859
Social House Real Estate Group LLC
Source: MiRealSource,MLS#: 50173418 Originating MLS: Southeastern Border Association of REALTORS
Originating MLS: Southeastern Border Association of REALTORS
Facts & features
Interior
Bedrooms & bathrooms
- Bedrooms: 3
- Bathrooms: 1
- Full bathrooms: 1
- Main level bathrooms: 1
- Main level bedrooms: 1
Primary bedroom
- Level: First
Bedroom 1
- Level: Main
- Area: 90
- Dimensions: 10 x 9
Bedroom 2
- Level: Upper
- Area: 144
- Dimensions: 12 x 12
Bedroom 3
- Level: Upper
- Area: 144
- Dimensions: 12 x 12
Bathroom 1
- Level: Main
Dining room
- Features: Carpet
- Level: Main
- Area: 156
- Dimensions: 13 x 12
Kitchen
- Features: Vinyl
- Level: Main
- Area: 120
- Dimensions: 12 x 10
Living room
- Features: Carpet
- Level: Main
- Area: 216
- Dimensions: 18 x 12
Heating
- Forced Air, Natural Gas
Cooling
- Central Air
Appliances
- Included: Dishwasher, Dryer, Range/Oven, Refrigerator, Washer, Gas Water Heater
- Laundry: First Floor Laundry, Main Level
Features
- Flooring: Carpet, Vinyl
- Basement: Crawl Space
- Has fireplace: No
Interior area
- Total structure area: 1,100
- Total interior livable area: 1,100 sqft
- Finished area above ground: 1,100
- Finished area below ground: 0
Property
Parking
- Total spaces: 2.5
- Parking features: Garage, Detached
- Garage spaces: 2.5
Features
- Levels: One and One Half
- Stories: 1
- Patio & porch: Deck
- Fencing: Fenced
- Frontage type: Road
- Frontage length: 30
Lot
- Size: 0.59 Acres
- Dimensions: 81 x 286
- Features: Cleared
Details
- Additional structures: Shed(s)
- Parcel number: 0201505000
- Zoning description: Residential
- Special conditions: Private
Construction
Type & style
- Home type: SingleFamily
- Architectural style: Bungalow,Traditional
- Property subtype: Single Family Residence
Materials
- Aluminum Siding, Metal Siding
Condition
- Year built: 1870
Utilities & green energy
- Sewer: Public Sanitary
- Water: Public
Community & neighborhood
Location
- Region: Temperance
- Subdivision: The Heights
Other
Other facts
- Listing agreement: Exclusive Right To Sell
- Listing terms: Cash,Conventional
Price history
| Date | Event | Price |
|---|---|---|
| 6/18/2025 | Sold | $170,000-12.4%$155/sqft |
Source: | ||
| 5/16/2025 | Pending sale | $194,000$176/sqft |
Source: | ||
| 5/13/2025 | Price change | $194,000-4.9%$176/sqft |
Source: | ||
| 5/9/2025 | Listed for sale | $204,000+325%$185/sqft |
Source: | ||
| 2/28/2011 | Sold | $48,000-20%$44/sqft |
Source: | ||
Public tax history
| Year | Property taxes | Tax assessment |
|---|---|---|
| 2025 | $2,892 +20.7% | $92,100 +2.9% |
| 2024 | $2,396 +4.2% | $89,500 +4.9% |
| 2023 | $2,299 +4% | $85,300 +31.8% |
Find assessor info on the county website
Neighborhood: 48182
Nearby schools
GreatSchools rating
- 6/10Jackman Road Elementary SchoolGrades: PK-5Distance: 1.4 mi
- 6/10Bedford Junior High SchoolGrades: 6-8Distance: 1.1 mi
- 7/10Bedford Senior High SchoolGrades: 9-12Distance: 1.3 mi
Schools provided by the listing agent
- District: Bedford Public Schools
Source: MiRealSource. This data may not be complete. We recommend contacting the local school district to confirm school assignments for this home.
Get a cash offer in 3 minutes
Find out how much your home could sell for in as little as 3 minutes with a no-obligation cash offer.
Estimated market value$174,000
Get a cash offer in 3 minutes
Find out how much your home could sell for in as little as 3 minutes with a no-obligation cash offer.
Estimated market value
$174,000
