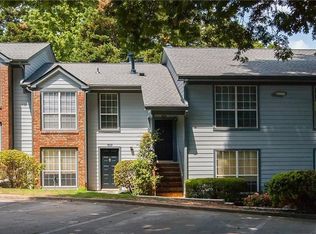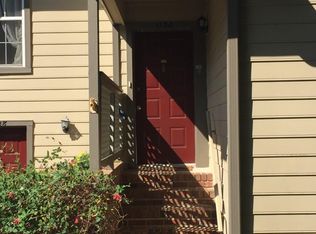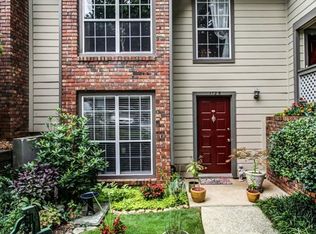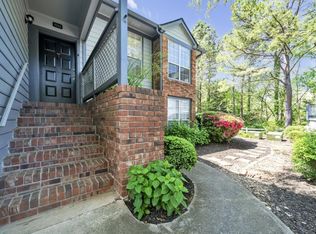Closed
$315,000
1130 Weatherstone Dr #1130, Atlanta, GA 30324
2beds
1,344sqft
Condominium, Residential
Built in 1984
-- sqft lot
$-- Zestimate®
$234/sqft
$1,991 Estimated rent
Home value
Not available
Estimated sales range
Not available
$1,991/mo
Zestimate® history
Loading...
Owner options
Explore your selling options
What's special
READY FOR MOVE IN! BEAUTIFULLY REMODELED UPPER LEVEL CONDO IN NEARLY NEW CONDITION. EAT IN KITCHEN WITH GLEAMING NEW QUARTZ COUNTERS, NEW STAINLESS STEEL APPLIANCE PACKAGE (GAS RANGE, DISHWASHER, MICROWAVE & REFRIGERATOR) & NEW LVP FLOORING. NEW CARPET, PAINT & LIGHTING THROUGHOUT LIVING AREAS. BATHS BOTH UPDATED WITH NEW QUARTZ COUNTERS, FAUCETS, COMMODES AND LVP FLOORING. LARGE LIVING ROOM WITH GAS FIREPLACE. SEPARATE DINING AREA & LARGE COVERED DECK. SHORT WALK TO THE COMMUNITY POOL, WEATHERSTONE IS CONVENIENT TO EMORY/CDC/VA HIGHLANDS AND NEW CHILDRENS HEALTCARE @ DRUID HILLS COMPLEX. COMMUNITY IS ALSO ADJACENT TO THE OLDCASTLE NATURE TRAIL.
Zillow last checked: 8 hours ago
Listing updated: June 15, 2023 at 10:57pm
Listing Provided by:
C. J NELSON,
Realty Associates of Atlanta, LLC.,
SHARON M NELSON,
Realty Associates of Atlanta, LLC.
Bought with:
Mohammad Yoonas, 348343
HomeSmart
Source: FMLS GA,MLS#: 7218859
Facts & features
Interior
Bedrooms & bathrooms
- Bedrooms: 2
- Bathrooms: 2
- Full bathrooms: 2
- Main level bathrooms: 2
- Main level bedrooms: 2
Primary bedroom
- Features: Roommate Floor Plan
- Level: Roommate Floor Plan
Bedroom
- Features: Roommate Floor Plan
Primary bathroom
- Features: Tub/Shower Combo
Dining room
- Features: Open Concept, Separate Dining Room
Kitchen
- Features: Breakfast Room, Cabinets White, Eat-in Kitchen, Stone Counters
Heating
- Forced Air, Natural Gas
Cooling
- Ceiling Fan(s), Central Air
Appliances
- Included: Dishwasher, Disposal, Dryer, Gas Range, Gas Water Heater, Microwave, Refrigerator, Washer
- Laundry: In Hall
Features
- Entrance Foyer, High Speed Internet, Walk-In Closet(s)
- Flooring: Carpet, Laminate
- Windows: Double Pane Windows
- Basement: None
- Number of fireplaces: 1
- Fireplace features: Gas Log, Great Room
- Common walls with other units/homes: 2+ Common Walls
Interior area
- Total structure area: 1,344
- Total interior livable area: 1,344 sqft
- Finished area above ground: 1,344
- Finished area below ground: 0
Property
Parking
- Parking features: Parking Lot, Parking Pad, Unassigned
- Has uncovered spaces: Yes
Accessibility
- Accessibility features: None
Features
- Levels: One
- Stories: 1
- Patio & porch: Covered, Rear Porch
- Exterior features: No Dock
- Pool features: None
- Spa features: None
- Fencing: None
- Has view: Yes
- View description: Other
- Waterfront features: None
- Body of water: None
Lot
- Size: 827.64 sqft
- Features: Other
Details
- Additional structures: None
- Parcel number: 18 106 12 017
- Other equipment: None
- Horse amenities: None
Construction
Type & style
- Home type: Condo
- Architectural style: Traditional
- Property subtype: Condominium, Residential
- Attached to another structure: Yes
Materials
- Brick Veneer, Frame, Wood Siding
- Foundation: Slab
- Roof: Composition
Condition
- Updated/Remodeled
- New construction: No
- Year built: 1984
Utilities & green energy
- Electric: 110 Volts, 220 Volts in Laundry
- Sewer: Public Sewer
- Water: Public
- Utilities for property: Cable Available, Electricity Available, Natural Gas Available, Underground Utilities, Water Available
Green energy
- Energy efficient items: None
- Energy generation: None
Community & neighborhood
Security
- Security features: Open Access
Community
- Community features: Homeowners Assoc, Near Public Transport, Pool
Location
- Region: Atlanta
- Subdivision: None
HOA & financial
HOA
- Has HOA: Yes
- HOA fee: $380 monthly
- Services included: Cable TV, Maintenance Structure, Maintenance Grounds, Reserve Fund, Sewer, Termite, Trash, Water
- Association phone: 404-835-9100
Other
Other facts
- Listing terms: Cash,Conventional
- Ownership: Condominium
- Road surface type: Asphalt
Price history
| Date | Event | Price |
|---|---|---|
| 6/14/2023 | Sold | $315,000$234/sqft |
Source: | ||
| 5/22/2023 | Pending sale | $315,000$234/sqft |
Source: | ||
| 5/18/2023 | Listed for sale | $315,000$234/sqft |
Source: | ||
Public tax history
Tax history is unavailable.
Neighborhood: North Druid Hills
Nearby schools
GreatSchools rating
- 5/10Briar Vista Elementary SchoolGrades: PK-5Distance: 0.1 mi
- 5/10Druid Hills Middle SchoolGrades: 6-8Distance: 3.7 mi
- 6/10Druid Hills High SchoolGrades: 9-12Distance: 1.8 mi
Schools provided by the listing agent
- Elementary: Briar Vista
- Middle: Druid Hills
- High: Druid Hills
Source: FMLS GA. This data may not be complete. We recommend contacting the local school district to confirm school assignments for this home.

Get pre-qualified for a loan
At Zillow Home Loans, we can pre-qualify you in as little as 5 minutes with no impact to your credit score.An equal housing lender. NMLS #10287.



