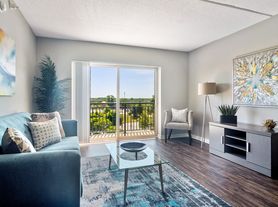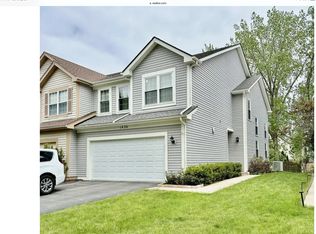Elegant End-Unit Townhome in the Stevenson High School District
Nestled within the highly sought-after District 103 and Stevenson High School area, this contemporary three-bedroom, two-and-a-half-bath townhome offers the perfect combination of style, comfort and location. An end unit flooded with natural light, it features a graceful open-concept floor plan with a welcoming fireplace and gleaming hardwood floors on the main level.
The kitchen is beautifully appointed with granite countertops, stainless steel appliances and generous storage, making it ideal for family living and entertaining. The primary suite boasts a soaring vaulted ceiling and an expansive walk-in closet, while a versatile lower-level room can serve as a home office, den or fourth bedroom. An attached two-car garage adds to the convenience.
Modern amenities include a full-size washer and dryer, central air conditioning, and a pre-wired ADT security system with two installed cameras for peace of mind. From your front door, enjoy tranquil views of a pond and fountain, and take advantage of the community's walking and biking trails through nearby forest preserves. Starbucks, restaurants and shops are just a short stroll away.
Tenants are responsible for gas, electric, water and garbage. Two months' rent is due at signing. This is a non-smoking property.
Renter pays for gas, electric, water and garbage.
Two months rent due at signing.
No smoking allowed.
Townhouse for rent
Accepts Zillow applications
$3,850/mo
1130 Windward Ln, Vernon Hills, IL 60061
3beds
2,342sqft
Price may not include required fees and charges.
Townhouse
Available Wed Oct 15 2025
Small dogs OK
Central air
In unit laundry
Attached garage parking
-- Heating
What's special
Welcoming fireplaceWalking and biking trailsNearby forest preservesFlooded with natural lightCentral air conditioningPre-wired adt security systemOpen-concept floor plan
- 1 hour |
- -- |
- -- |
Travel times
Facts & features
Interior
Bedrooms & bathrooms
- Bedrooms: 3
- Bathrooms: 3
- Full bathrooms: 2
- 1/2 bathrooms: 1
Cooling
- Central Air
Appliances
- Included: Dishwasher, Dryer, Freezer, Microwave, Oven, Refrigerator, Washer
- Laundry: In Unit
Features
- Walk In Closet
- Flooring: Hardwood
Interior area
- Total interior livable area: 2,342 sqft
Property
Parking
- Parking features: Attached, Off Street
- Has attached garage: Yes
- Details: Contact manager
Features
- Exterior features: Electricity not included in rent, Garbage not included in rent, Gas not included in rent, Walk In Closet, Water not included in rent
Details
- Parcel number: 1515107104
Construction
Type & style
- Home type: Townhouse
- Property subtype: Townhouse
Building
Management
- Pets allowed: Yes
Community & HOA
Location
- Region: Vernon Hills
Financial & listing details
- Lease term: 1 Year
Price history
| Date | Event | Price |
|---|---|---|
| 10/7/2025 | Price change | $3,850-3.3%$2/sqft |
Source: Zillow Rentals | ||
| 9/10/2025 | Price change | $3,980+2.6%$2/sqft |
Source: Zillow Rentals | ||
| 9/7/2025 | Price change | $3,880-4.2%$2/sqft |
Source: Zillow Rentals | ||
| 8/24/2025 | Price change | $4,050-1.2%$2/sqft |
Source: Zillow Rentals | ||
| 8/18/2025 | Price change | $4,100+1.2%$2/sqft |
Source: Zillow Rentals | ||

