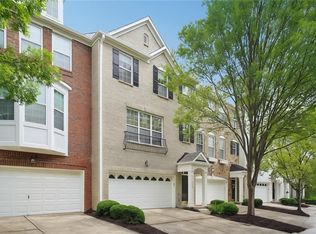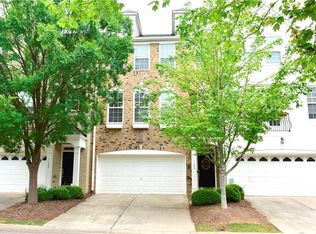Closed
$529,990
11300 Musette Cir, Alpharetta, GA 30009
4beds
2,448sqft
Townhouse, Residential
Built in 2005
1,393.92 Square Feet Lot
$531,600 Zestimate®
$216/sqft
$3,012 Estimated rent
Home value
$531,600
$489,000 - $579,000
$3,012/mo
Zestimate® history
Loading...
Owner options
Explore your selling options
What's special
Step into this beautifully updated end-unit brick townhome in the sought-after Westside Villas community! This is the ultimate in low maintenance living in an unbeatable location. Perfectly positioned near downtown Alpharetta, Avalon, and North Point Mall with easy access to dining, shopping and entertainment. Enjoy a main level open-concept design with abundant natural light, open design kitchen with high-end Samsung stainless steel appliances and breakfast bar, cozy family room with a fireplace for ultimate relaxation and a sunroom perfect as a home office, play area, or extra sitting space. Upstairs you will find the primary suite with a generous walk-in closet and an updated ensuite bath featuring a frameless glass shower. Two secondary bedrooms compliment this level with a beautifully renovated bathroom with spacious walk-in shower. The terrace level completes this home with bonus room with a full bath perfect as a guest suite, media room, home office, or gym. Nestled in the highly acclaimed Milton school district, you'll also have Big Creek Greenway and Alpha Loop just minutes away for outdoor adventures.
Zillow last checked: 8 hours ago
Listing updated: May 01, 2025 at 10:54pm
Listing Provided by:
Jennifer Bienstock,
Ansley Real Estate| Christie's International Real Estate 770-284-9900
Bought with:
Ryan Britton, 444542
Maximum One Realtor Partners
Source: FMLS GA,MLS#: 7526787
Facts & features
Interior
Bedrooms & bathrooms
- Bedrooms: 4
- Bathrooms: 4
- Full bathrooms: 3
- 1/2 bathrooms: 1
Primary bedroom
- Features: Oversized Master, Roommate Floor Plan
- Level: Oversized Master, Roommate Floor Plan
Bedroom
- Features: Oversized Master, Roommate Floor Plan
Primary bathroom
- Features: Double Vanity, Shower Only
Dining room
- Features: Separate Dining Room
Kitchen
- Features: Cabinets Stain, Stone Counters, View to Family Room
Heating
- Central, Natural Gas
Cooling
- Ceiling Fan(s), Central Air
Appliances
- Included: Dishwasher, Disposal, Gas Range, Microwave, Range Hood, Refrigerator
- Laundry: Laundry Room, Upper Level
Features
- Double Vanity, Entrance Foyer 2 Story, High Speed Internet
- Flooring: Carpet, Ceramic Tile, Hardwood
- Windows: Double Pane Windows
- Basement: Daylight,Finished,Finished Bath
- Number of fireplaces: 1
- Fireplace features: Family Room
- Common walls with other units/homes: End Unit,No One Above,No One Below
Interior area
- Total structure area: 2,448
- Total interior livable area: 2,448 sqft
- Finished area above ground: 2,448
- Finished area below ground: 0
Property
Parking
- Total spaces: 2
- Parking features: Garage, Garage Faces Front
- Garage spaces: 2
Accessibility
- Accessibility features: None
Features
- Levels: Three Or More
- Patio & porch: Deck
- Exterior features: No Dock
- Pool features: None
- Spa features: None
- Fencing: None
- Has view: Yes
- View description: Trees/Woods, Other
- Waterfront features: None
- Body of water: None
Lot
- Size: 1,393 sqft
- Features: Landscaped, Level
Details
- Additional structures: None
- Additional parcels included: 6380015
- Parcel number: 12 260006900588
- Other equipment: None
- Horse amenities: None
Construction
Type & style
- Home type: Townhouse
- Architectural style: Townhouse,Traditional
- Property subtype: Townhouse, Residential
- Attached to another structure: Yes
Materials
- Brick, Brick Front, Cement Siding
- Foundation: None
- Roof: Shingle
Condition
- Resale
- New construction: No
- Year built: 2005
Utilities & green energy
- Electric: 110 Volts, 220 Volts in Laundry
- Sewer: Public Sewer
- Water: Public
- Utilities for property: Underground Utilities
Green energy
- Energy efficient items: None
- Energy generation: None
Community & neighborhood
Security
- Security features: Smoke Detector(s)
Community
- Community features: Homeowners Assoc, Near Schools, Near Shopping, Near Trails/Greenway, Playground, Pool, Sidewalks
Location
- Region: Alpharetta
- Subdivision: Westside Villas
HOA & financial
HOA
- Has HOA: Yes
- HOA fee: $350 monthly
- Services included: Maintenance Grounds, Maintenance Structure, Pest Control, Swim, Termite, Tennis
Other
Other facts
- Listing terms: Cash,Conventional
- Ownership: Fee Simple
- Road surface type: Asphalt, Paved
Price history
| Date | Event | Price |
|---|---|---|
| 4/28/2025 | Sold | $529,990$216/sqft |
Source: | ||
| 4/3/2025 | Pending sale | $529,990$216/sqft |
Source: | ||
| 2/18/2025 | Listed for sale | $529,990-0.1%$216/sqft |
Source: | ||
| 2/12/2025 | Listing removed | $530,499$217/sqft |
Source: | ||
| 2/3/2025 | Price change | $530,499-0.8%$217/sqft |
Source: | ||
Public tax history
| Year | Property taxes | Tax assessment |
|---|---|---|
| 2024 | $4,538 -0.3% | $173,720 |
| 2023 | $4,550 +28% | $173,720 +28.6% |
| 2022 | $3,555 +4.8% | $135,120 +8.1% |
Find assessor info on the county website
Neighborhood: North Point
Nearby schools
GreatSchools rating
- 7/10Hembree Springs Elementary SchoolGrades: PK-5Distance: 2 mi
- 8/10Northwestern Middle SchoolGrades: 6-8Distance: 3.4 mi
- 10/10Milton High SchoolGrades: 9-12Distance: 3.6 mi
Schools provided by the listing agent
- Elementary: Manning Oaks
- Middle: Northwestern
- High: Milton - Fulton
Source: FMLS GA. This data may not be complete. We recommend contacting the local school district to confirm school assignments for this home.
Get a cash offer in 3 minutes
Find out how much your home could sell for in as little as 3 minutes with a no-obligation cash offer.
Estimated market value
$531,600
Get a cash offer in 3 minutes
Find out how much your home could sell for in as little as 3 minutes with a no-obligation cash offer.
Estimated market value
$531,600

