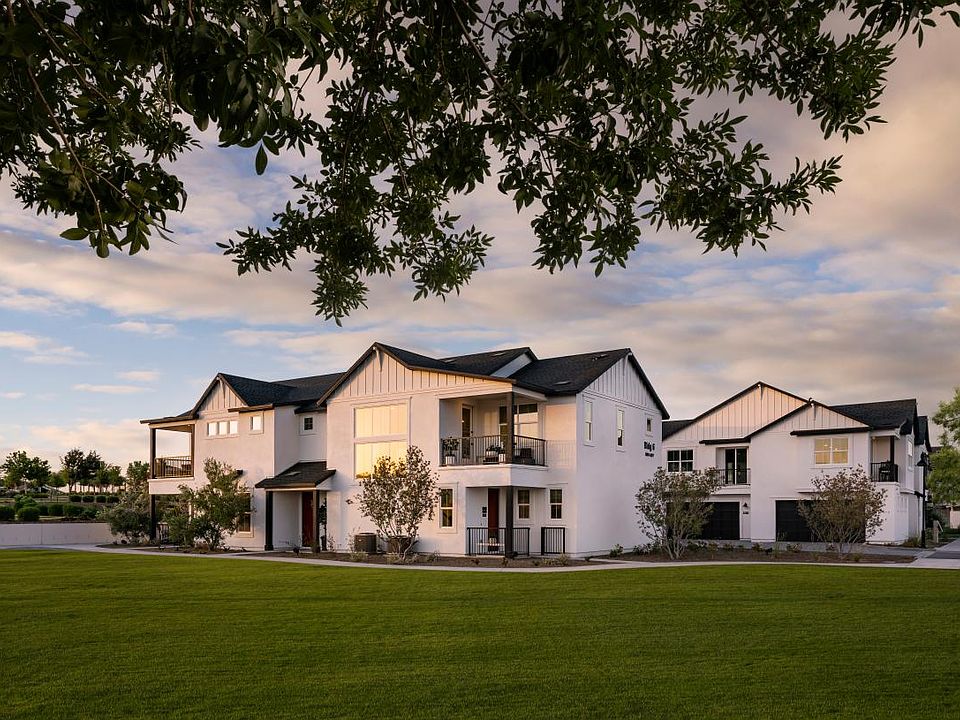Experience luxury and comfort in this beautifully designed villa, located within an award-winning, gated, master-planned community. This home features 3 bedrooms, 2.5 bathrooms, and a 2-car garage. The first floor offers two secondary bedrooms and a spacious bathroom, while the second floor boasts a well-appointed kitchen, great room, and casual dining area. Secluded on the second floor is the expansive primary bedroom, complete with a walk-in closet and a resort-style en-suite bathroom. In addition to the exceptional design, you'll enjoy access to incredible community amenities such as golf, clubhouse activities, pools, sport courts, a professional spa, and an on-site restaurant.
New construction
$530,000
11300 N Casa Dega Dr #1091, Surprise, AZ 85388
3beds
2baths
1,826sqft
Condominium
Built in 2025
-- sqft lot
$-- Zestimate®
$290/sqft
$510/mo HOA
What's special
Well-appointed kitchenExpansive primary bedroomCasual dining areaWalk-in closetGreat roomResort-style en-suite bathroom
Call: (623) 323-1206
- 58 days
- on Zillow |
- 145 |
- 3 |
Zillow last checked: 7 hours ago
Listing updated: August 13, 2025 at 01:46pm
Listed by:
Susan P Hardin 602-206-4675,
Toll Brothers Real Estate
Source: ARMLS,MLS#: 6882033

Travel times
Open houses
Facts & features
Interior
Bedrooms & bathrooms
- Bedrooms: 3
- Bathrooms: 2.5
Heating
- Electric
Cooling
- Central Air
Appliances
- Included: Soft Water Loop, Electric Cooktop
- Laundry: Wshr/Dry HookUp Only
Features
- Double Vanity, Upstairs, Eat-in Kitchen, 9+ Flat Ceilings, 3/4 Bath Master Bdrm
- Flooring: Carpet, Vinyl, Tile
- Windows: Low Emissivity Windows, Double Pane Windows, ENERGY STAR Qualified Windows, Vinyl Frame
- Has basement: No
- Has fireplace: No
- Fireplace features: None
Interior area
- Total structure area: 1,826
- Total interior livable area: 1,826 sqft
Property
Parking
- Total spaces: 2
- Parking features: Common
- Garage spaces: 2
Features
- Stories: 2
- Exterior features: Balcony
- Pool features: None
- Spa features: None
- Fencing: None
Lot
- Size: 1,271 Square Feet
- Features: Desert Front
Details
- Parcel number: 50212582
Construction
Type & style
- Home type: Condo
- Property subtype: Condominium
- Attached to another structure: Yes
Materials
- Stucco, Wood Frame, Painted
- Roof: Composition
Condition
- Complete Spec Home
- New construction: Yes
- Year built: 2025
Details
- Builder name: Toll Brothers
Utilities & green energy
- Sewer: Public Sewer
- Water: Pvt Water Company
- Utilities for property: Sewer Connected
Community & HOA
Community
- Features: Golf, Pickleball, Lake, Gated, Airport/Runway, Community Spa Htd, Guarded Entry
- Security: Fire Sprinkler System
- Subdivision: Sterling Grove - Villa Collection
HOA
- Has HOA: Yes
- Services included: Roof Repair, Sewer, Pest Control, Maintenance Grounds, Trash, Water, Roof Replacement, Maintenance Exterior
- HOA fee: $465 quarterly
- HOA name: Sterling Grove HOA
- HOA phone: 480-921-7500
- Second HOA fee: $355 monthly
- Second HOA name: Prasada Condonminium
- Second HOA phone: 623-440-8537
Location
- Region: Surprise
Financial & listing details
- Price per square foot: $290/sqft
- Annual tax amount: $119
- Date on market: 6/18/2025
- Listing terms: Cash,Conventional
- Ownership: Condominium
About the community
GolfCourseTrailsClubhouse
Perfectly situated at the center of the community, Sterling Grove's Villa Collection features nine home designs ranging from 1,334 to 2,158 square feet. The unique one- and two-story floor plans are highlighted by well-appointed kitchens, spacious primary suites, and beautiful golf course and mountain views. Home price does not include any home site premium.
Source: Toll Brothers Inc.

