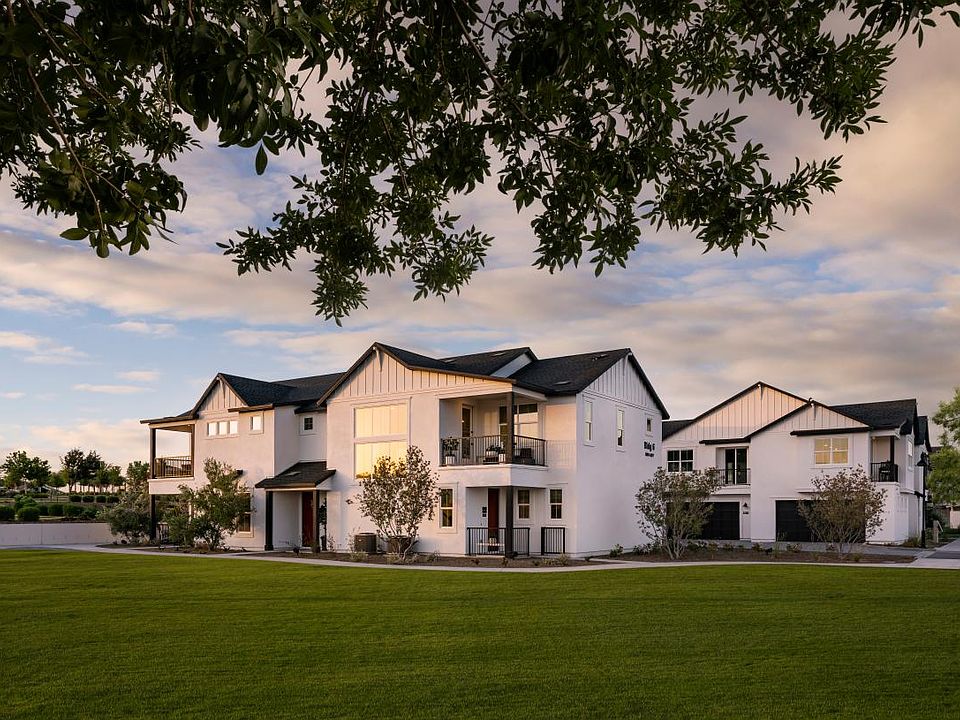This stunning home blends style and functionality with an open-concept floorplan, rich hardwood floors, and modern finishes throughout. The gourmet kitchen features stainless steel appliances, upgraded countertops, sleek cabinetry, and a designer tile backsplash—perfect for cooking and entertaining. The spacious living and dining areas flow seamlessly, creating a warm, inviting atmosphere. The primary suite offers a spa-inspired bath and walk-in closet. Step outside to enjoy a private patio ideal for relaxing or dining al fresco. As a resident, you'll have access to resort-style amenities including golf, a full-service spa, restaurant, fitness center, and multiple pools—all set in a beautifully maintained, amenity-rich community. Make this home yours today!
New construction
$450,000
11300 N Casa Dega Dr #1100, Surprise, AZ 85388
2beds
2baths
1,315sqft
Townhouse
Built in 2025
1,834 Square Feet Lot
$-- Zestimate®
$342/sqft
$510/mo HOA
What's special
Modern finishesOpen-concept floorplanWarm inviting atmospherePrivate patioPrimary suiteSleek cabinetrySpa-inspired bath
Call: (623) 323-1206
- 51 days
- on Zillow |
- 71 |
- 3 |
Zillow last checked: 7 hours ago
Listing updated: August 26, 2025 at 10:41am
Listed by:
Susan P Hardin 602-206-4675,
Toll Brothers Real Estate
Source: ARMLS,MLS#: 6889609

Travel times
Open houses
Facts & features
Interior
Bedrooms & bathrooms
- Bedrooms: 2
- Bathrooms: 2
Heating
- Electric
Cooling
- Central Air
Appliances
- Included: Electric Cooktop
- Laundry: Wshr/Dry HookUp Only
Features
- Double Vanity, Eat-in Kitchen, 9+ Flat Ceilings, 3/4 Bath Master Bdrm
- Flooring: Carpet, Vinyl, Tile
- Windows: Double Pane Windows, ENERGY STAR Qualified Windows, Vinyl Frame
- Has basement: No
- Has fireplace: No
- Fireplace features: None
Interior area
- Total structure area: 1,315
- Total interior livable area: 1,315 sqft
Property
Parking
- Total spaces: 2
- Parking features: Tandem Garage
- Garage spaces: 2
Features
- Stories: 1
- Pool features: None
- Spa features: None
- Fencing: None
Lot
- Size: 1,834 Square Feet
- Features: Desert Front
Details
- Parcel number: 50212591
Construction
Type & style
- Home type: Townhouse
- Property subtype: Townhouse
- Attached to another structure: Yes
Materials
- Stucco, Wood Frame, Painted
- Roof: Composition
Condition
- Complete Spec Home,Under Construction
- New construction: Yes
- Year built: 2025
Details
- Builder name: Toll Brothers
Utilities & green energy
- Sewer: Public Sewer
- Water: Pvt Water Company
- Utilities for property: Sewer Connected
Community & HOA
Community
- Features: Golf, Pickleball, Lake, Gated, Community Spa Htd, Guarded Entry, Tennis Court(s), Fitness Center
- Security: Fire Sprinkler System
- Subdivision: Sterling Grove - Villa Collection
HOA
- Has HOA: Yes
- Services included: Roof Repair, Sewer, Pest Control, Maintenance Grounds, Trash, Water, Roof Replacement, Maintenance Exterior
- HOA fee: $465 quarterly
- HOA name: Sterling Grove
- HOA phone: 480-921-7500
- Second HOA fee: $355 monthly
- Second HOA name: Prasada
- Second HOA phone: 623-440-8537
Location
- Region: Surprise
Financial & listing details
- Price per square foot: $342/sqft
- Annual tax amount: $119
- Date on market: 7/7/2025
- Listing terms: Cash,Conventional
- Ownership: Condominium
About the community
GolfCourseTrailsClubhouse
Perfectly situated at the center of the community, Sterling Grove's Villa Collection features nine home designs ranging from 1,334 to 2,158 square feet. The unique one- and two-story floor plans are highlighted by well-appointed kitchens, spacious primary suites, and beautiful golf course and mountain views. Home price does not include any home site premium.

11612 N. Greenwich Blvd, Surprise, AZ 85338
Source: Toll Brothers Inc.
