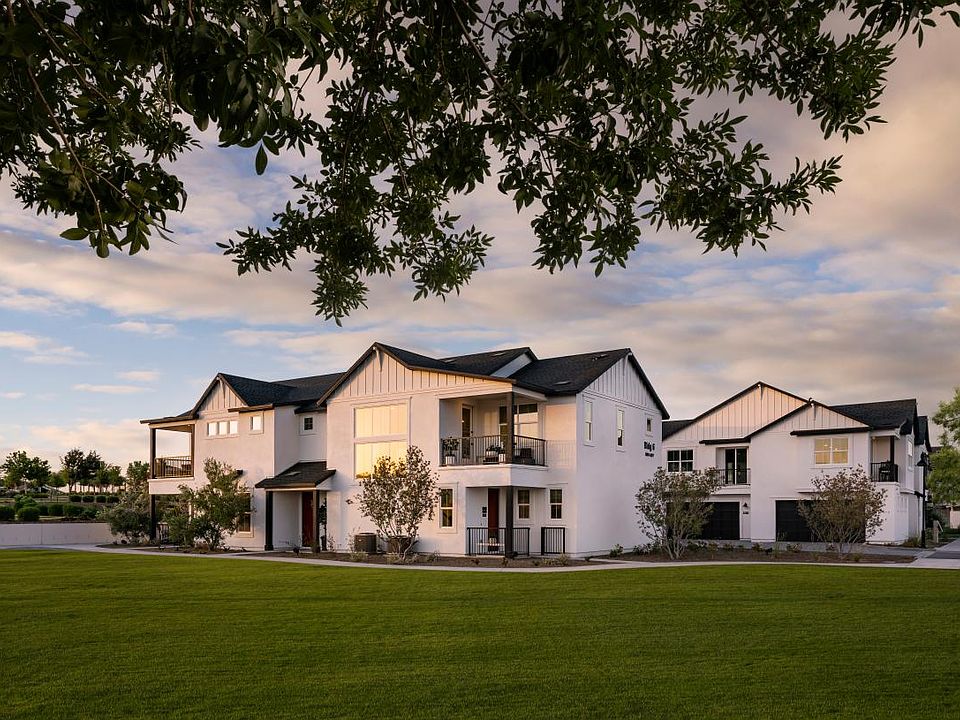You ll love the bright and cheery atmosphere this home provides from the moment you walk in. With neutral finishes throughout, it s easy to add your own personal touches. The second floor features a well-appointed kitchen complete with an island and casual dining area. You can also enjoy a spacious great room with convenient access to the covered deck. The primary suite includes a walk-in closet and a dual-sink vanity. The additional bedroom is perfect for accommodating guests or family. You'll also appreciate the convenience of a two-car garage and being within walking distance of the community clubhouse! Stop by today! Disclaimer: Photos are images only and should not be relied upon to confirm applicable features.
New construction
$445,000
11300 N Casa Dega Dr UNIT 1084, Goodyear, AZ 85338
2beds
1,500sqft
Condominium
Built in 2025
-- sqft lot
$439,300 Zestimate®
$297/sqft
$-- HOA
Newly built
No waiting required — this home is brand new and ready for you to move in.
What's special
Well-appointed kitchenPrimary suiteCasual dining areaNeutral finishesCovered deckWalk-in closetAdditional bedroom
This home is based on the Residence Six plan.
Call: (623) 323-1206
- 7 days |
- 20 |
- 0 |
Zillow last checked: November 08, 2025 at 05:33am
Listing updated: November 08, 2025 at 05:33am
Listed by:
Toll Brothers
Source: Toll Brothers Inc.
Travel times
Facts & features
Interior
Bedrooms & bathrooms
- Bedrooms: 2
- Bathrooms: 2
- Full bathrooms: 2
Interior area
- Total interior livable area: 1,500 sqft
Video & virtual tour
Property
Parking
- Total spaces: 2
- Parking features: Garage
- Garage spaces: 2
Features
- Levels: 2.0
- Stories: 2
Construction
Type & style
- Home type: Condo
- Property subtype: Condominium
Condition
- New Construction
- New construction: Yes
- Year built: 2025
Details
- Builder name: Toll Brothers
Community & HOA
Community
- Subdivision: Sterling Grove - Villa Collection
Location
- Region: Goodyear
Financial & listing details
- Price per square foot: $297/sqft
- Date on market: 11/8/2025
About the community
GolfCourseTrailsClubhouse
Perfectly situated at the center of the community, Sterling Grove's Villa Collection features nine home designs ranging from 1,334 to 2,158 square feet. The unique one- and two-story floor plans are highlighted by well-appointed kitchens, spacious primary suites, and beautiful golf course and mountain views. Home price does not include any home site premium.
Source: Toll Brothers Inc.

