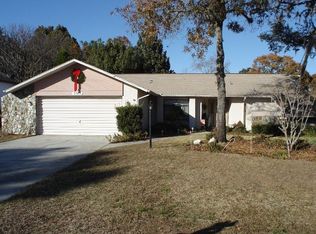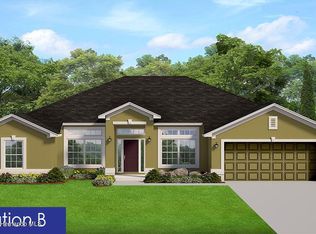Looking for a pool home in Spring Hill? This 2 bedroom, 2 bath is located on a spacious corner lot. Features a wood burning fireplace in the family room for chilly evenings. Split living design with large master bedroom suite and master bath with newer flooring.The Kitchen adjoins the family room with sliding glass doors out to large screened in pool area for family get togethers. Custom made blinds throughout. Tinted windows for energy savings. Double car garage with screened door. Wash machine and dryer included. This is a rare opportunity to buy a home in this condition in this price range don't miss out!
This property is off market, which means it's not currently listed for sale or rent on Zillow. This may be different from what's available on other websites or public sources.

