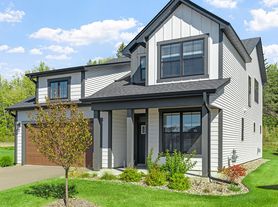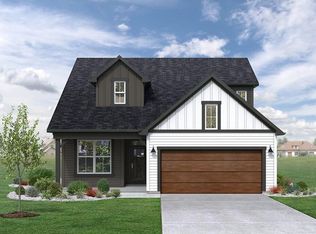Meticulously maintained townhome in the desirable community of Dancing Waters of Woodbury. We accept pets. Located close to shopping, dining and schools. This wonderful 4 bedroom townhome has a large kitchen with island, stainless steel appliances and tons of cabinets. The main level living room has 10 ft. ceiling with a cozy gas fireplace. Lots of natural light throughout the home. The primary bedroom has a large walk in closet and a full ensuite bath. This home has a water filtration system and a water softener. Full size washer and dryer and a 2 car attached garage. The Dancing Waters community has a wonderful large swimming pool, splash pad, volley ball court, basketball court, play grounds and walking trails.
Your rent includes internet, trash, lawn care and snow removal.
Tenant is responsible for electric gas, water and sewer.
$2,795 security/damage deposit.
$50 per month pet fee
No smoking
No multi families
Contact David today to schedule a showing of this beautiful 4 bedroom townhome in Woodbury.
12 month lease
Townhouse for rent
Accepts Zillow applicationsSpecial offer
$2,795/mo
11300 Sand Castle Dr #C, Woodbury, MN 55129
4beds
1,924sqft
Price may not include required fees and charges.
Townhouse
Available Sat Nov 1 2025
Cats, small dogs OK
Central air
In unit laundry
Attached garage parking
Forced air
What's special
Large swimming poolCozy gas fireplaceLarge kitchen with islandBasketball courtVolleyball courtSplash padLots of natural light
- 3 days |
- -- |
- -- |
Travel times
Facts & features
Interior
Bedrooms & bathrooms
- Bedrooms: 4
- Bathrooms: 4
- Full bathrooms: 3
- 1/2 bathrooms: 1
Heating
- Forced Air
Cooling
- Central Air
Appliances
- Included: Dishwasher, Dryer, Microwave, Oven, Refrigerator, Washer
- Laundry: In Unit
Features
- Walk In Closet
- Flooring: Carpet, Hardwood
Interior area
- Total interior livable area: 1,924 sqft
Property
Parking
- Parking features: Attached
- Has attached garage: Yes
- Details: Contact manager
Features
- Exterior features: Basketball Court, Electricity not included in rent, Garbage included in rent, Gas not included in rent, Heating system: Forced Air, Internet included in rent, Lawn Care included in rent, Play grounds, Sewage not included in rent, Snow Removal included in rent, Splash pad, Volleyball Court, Walk In Closet, Water not included in rent
Details
- Parcel number: 1202821230130
Construction
Type & style
- Home type: Townhouse
- Property subtype: Townhouse
Utilities & green energy
- Utilities for property: Garbage, Internet
Building
Management
- Pets allowed: Yes
Community & HOA
Community
- Features: Pool
HOA
- Amenities included: Basketball Court, Pool
Location
- Region: Woodbury
Financial & listing details
- Lease term: 1 Year
Price history
| Date | Event | Price |
|---|---|---|
| 10/26/2025 | Listed for rent | $2,795$1/sqft |
Source: Zillow Rentals | ||
| 10/21/2025 | Sold | $360,000-2.6%$187/sqft |
Source: | ||
| 10/2/2025 | Pending sale | $369,500$192/sqft |
Source: | ||
| 9/3/2025 | Price change | $369,500-0.1%$192/sqft |
Source: | ||
| 8/18/2025 | Listed for sale | $369,900$192/sqft |
Source: | ||
Neighborhood: 55129
- Special offer! Get $500 of your first months rent if you sign a lease by November 30, 2025.

