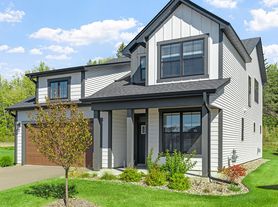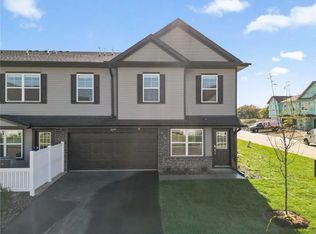Another amazing rental opportunity brought to you by the Dreamteam powered by Meta Realty!
The Greenwich is a beautiful Craftsman-style carriage townhome offering an inviting open layout. Enjoy a spacious family room that flows seamlessly onto a private deck, perfect for relaxing or entertaining, along with a bright dining area featuring a convenient pass-through to the kitchen. The front-facing kitchen includes quality appliances, a pantry, built-in desk, and space for a cozy breakfast nook by the window. Upstairs, you'll find a large owner's suite with a private bath and walk-in closet, plus two additional bedrooms and a second full bathroom. The home also includes a 2-car garage with an insulated door and opener for added comfort and convenience.
A welcoming environment is paramount to all of our residents. To help ensure ALL of our residents understand our pet and animal-related policies, we use a third-party screening service and require EVERYONE to complete a profile (No Pet/Pet/Animal). This process ensures we have formalized pet and animal-related policy acknowledgments and more accurate records to create greater mutual accountability.
620+ credit
no evictions w/i 3 years
No judgments or collections
3x monthly rent as income
All criminal records are subject to situation and other factors such as timeline, laws, type of crime. Any questions, please reach out before applying!
If your application is approved, you'll have the option to pay a non-refundable hold deposit to reserve the property. Once this deposit is paid, we will stop marketing and showing the unitit's yours until move-in. At move-in, this amount is applied in full toward your security deposit. Please note that the hold deposit is non-refundable if you choose not to move in after reserving the unit.
We have enhanced your living experience with the Dreamteam Resident Benefits Package! This package is designed to simplify your life and boost your comfort. Enjoy the ease of professional services and exclusive savings, making home maintenance effortless.
Our Resident Benefits Package includes:
Regular HVAC air filter delivery to keep your home's air quality at its best (where applicable).
Utility concierge service to manage all your utility needs with ease.
24/7 access to our premium maintenance team, ensuring any issues are addressed promptly.
Credit-building opportunities by reporting your on-time rent payments.
Waived leasing fee of $300, reducing it to $0 and saving you money.
Free ACH payments, providing a simple, no-cost way to pay your rent.
Homebuying benefits: When you're ready to purchase a home, the amount you've paid for the Resident Benefits Package will be credited toward your closing costs when you use the Dreamteam as your real estate partner!
Discover even more perks when you apply! Elevate your lifestyle with the Dreamteam Resident Benefits Packagepriced at just $30/month!
Townhouse for rent
$2,695/mo
11300 Sand Castle Dr #D, Woodbury, MN 55129
4beds
1,604sqft
Price may not include required fees and charges.
Townhouse
Available Thu Jan 1 2026
Dogs OK
-- A/C
In unit laundry
Attached garage parking
-- Heating
What's special
Craftsman-style carriage townhomeInsulated doorSpacious family roomCozy breakfast nookQuality appliancesBuilt-in deskBright dining area
- 2 days |
- -- |
- -- |
Travel times
Looking to buy when your lease ends?
Consider a first-time homebuyer savings account designed to grow your down payment with up to a 6% match & a competitive APY.
Facts & features
Interior
Bedrooms & bathrooms
- Bedrooms: 4
- Bathrooms: 3
- Full bathrooms: 3
Appliances
- Included: Dryer, Washer
- Laundry: In Unit
Features
- Walk In Closet
Interior area
- Total interior livable area: 1,604 sqft
Property
Parking
- Parking features: Attached
- Has attached garage: Yes
- Details: Contact manager
Features
- Exterior features: Lawn, Trash/Recycling, Walk In Closet
Details
- Parcel number: 1202821230129
Construction
Type & style
- Home type: Townhouse
- Property subtype: Townhouse
Building
Management
- Pets allowed: Yes
Community & HOA
Location
- Region: Woodbury
Financial & listing details
- Lease term: Contact For Details
Price history
| Date | Event | Price |
|---|---|---|
| 10/29/2025 | Listed for rent | $2,695$2/sqft |
Source: Zillow Rentals | ||
| 5/4/2012 | Sold | $178,550-0.8%$111/sqft |
Source: | ||
| 11/16/2011 | Price change | $179,990+0.6%$112/sqft |
Source: Ryland Homes | ||
| 9/16/2011 | Price change | $178,990-2.6%$112/sqft |
Source: Ryland Homes | ||
| 9/12/2011 | Listed for sale | $183,685$115/sqft |
Source: Ryland Homes | ||
Neighborhood: 55129
There are 2 available units in this apartment building

