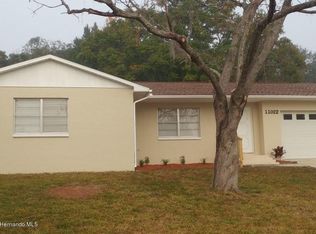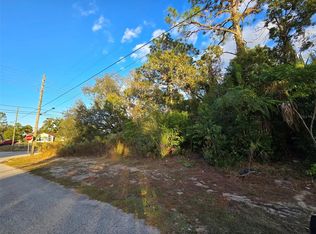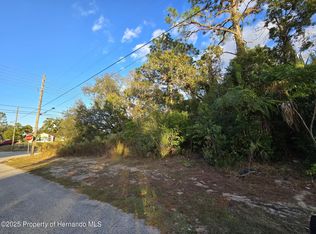LISTED BELOW APPRAISED VALUE! Perfect home for those who commute via Suncoast Parkway and situated in the middle of Spring Hill. Enough living space for everyone to spread out. With over 2,000 sq ft of living to create your dream home. Complete with In-Law suite that has separate entrance. Resting on a corner lot gives you extra space. Double door entry way and tall vaulted ceiling opening up the home. Great floorplan with open dining room and convenient bar area for extra seating during holiday meals. Cozy step down living room with decorative stone fireplace that provides warmth and appeal. Kitchen has plenty of space and equipped with a breakfast nook. Guest Bedrooms have loads of closet space and provide plenty of living space. One guest bedroom has access to third bathroom along with the In-Law suite. Spacious master bedroom with access to the lanai. Master bath has dual sinks and vanity area. Spend those hot summer days floating in the pool. Pool was refinished only 3 years ago. New Leech field installed last year. So many possibilities with this home. Come view today!
This property is off market, which means it's not currently listed for sale or rent on Zillow. This may be different from what's available on other websites or public sources.


