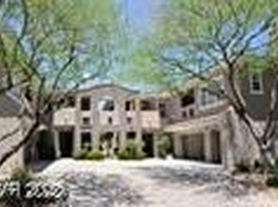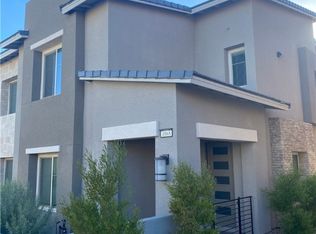Pristine and ready for occupancy- Centrally located unit within walking distance to Down Town Summerlin Mall, Red Rock Casino, Restaurants, Stores and schools, plus accesible to the 215 Beltway. Spacious bedrooms and a the primary bedroom offers a private balcony for your leisure. Top of the line stainless steel appliances and the owner has included flat screen Televisions in all bedrooms. The Gated community itself offers a clubhouse with exercise, workout room, kitchen and gathering room, as well at outdoor pool & spa with fire pit, lounge and grilling area.
The data relating to real estate for sale on this web site comes in part from the INTERNET DATA EXCHANGE Program of the Greater Las Vegas Association of REALTORS MLS. Real estate listings held by brokerage firms other than this site owner are marked with the IDX logo.
Information is deemed reliable but not guaranteed.
Copyright 2022 of the Greater Las Vegas Association of REALTORS MLS. All rights reserved.
Townhouse for rent
$2,650/mo
11300 Vision Peak Ave UNIT 103, Summerlin, NV 89135
3beds
1,851sqft
Price may not include required fees and charges.
Townhouse
Available now
No pets
Central air, electric, ceiling fan
In unit laundry
2 Attached garage spaces parking
-- Heating
What's special
Outdoor pool and spaFire pitLounge and grilling areaSpacious bedroomsPrivate balcony
- 35 days |
- -- |
- -- |
Travel times
Looking to buy when your lease ends?
Consider a first-time homebuyer savings account designed to grow your down payment with up to a 6% match & 3.83% APY.
Facts & features
Interior
Bedrooms & bathrooms
- Bedrooms: 3
- Bathrooms: 3
- Full bathrooms: 2
- 1/2 bathrooms: 1
Cooling
- Central Air, Electric, Ceiling Fan
Appliances
- Included: Dishwasher, Disposal, Dryer, Microwave, Range, Refrigerator, Washer
- Laundry: In Unit
Features
- Ceiling Fan(s), Window Treatments
- Flooring: Carpet
Interior area
- Total interior livable area: 1,851 sqft
Property
Parking
- Total spaces: 2
- Parking features: Attached, Garage, Private, Covered
- Has attached garage: Yes
- Details: Contact manager
Features
- Stories: 3
- Exterior features: Architecture Style: Three Story, Association Fees included in rent, Attached, Barbecue, Ceiling Fan(s), Clubhouse, Finished Garage, Fitness Center, Floor Covering: Ceramic, Flooring: Ceramic, Garage, Garage Door Opener, Gated, Guest, Inside Entrance, Pets - No, Pool, Private, Tankless Water Heater, Water Purifier, Water Softener, Water included in rent, Window Treatments
- Has spa: Yes
- Spa features: Hottub Spa
Details
- Parcel number: 16402514348
Construction
Type & style
- Home type: Townhouse
- Property subtype: Townhouse
Condition
- Year built: 2020
Utilities & green energy
- Utilities for property: Water
Building
Management
- Pets allowed: No
Community & HOA
Community
- Features: Clubhouse, Fitness Center
- Security: Gated Community
HOA
- Amenities included: Fitness Center
Location
- Region: Summerlin
Financial & listing details
- Lease term: Contact For Details
Price history
| Date | Event | Price |
|---|---|---|
| 9/4/2025 | Listed for rent | $2,650-11.7%$1/sqft |
Source: LVR #2716020 | ||
| 4/28/2023 | Listing removed | -- |
Source: LVR #2485020 | ||
| 4/18/2023 | Price change | $3,000-6.3%$2/sqft |
Source: LVR #2485020 | ||
| 4/11/2023 | Listed for rent | $3,200$2/sqft |
Source: LVR #2485020 | ||
| 3/31/2022 | Sold | $590,000$319/sqft |
Source: | ||

