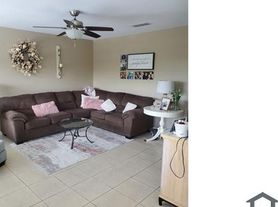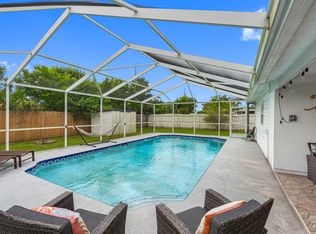Welcome home to the charming Ridgewood Groves neighborhood in Seminole! Nestled at the end of a quiet dead end street this 3 bed/2 bath 2 car garage residence is shaded by lovely oaks and has a wonderful garden to discover and enjoy! Nicely updated with lots of extras too! Brand new HVAC, plus new windows will keep you nice and cool, New hot water heater, updated bathrooms with lots of new like walk in showers, luxury tile, new fixtures to mention a few things. Beautiful galley kitchen has stainless full size appliances, granite counters and more! Best of all you are conveniently located near the beautiful Seminole City Center outdoor mall where there are lots of shops, restaurants, Studio Cinema grill, and more! You can also walk to Publix from this location! Public transportation is also close. This is a beauty of a home and has never been rented before. Sorry no smoking and no pets allowed. Good credit and employment verification required. Call to see this one before it's G-O-N-E
House for rent
$2,500/mo
11301 80th Ave, Seminole, FL 33772
3beds
1,154sqft
Price may not include required fees and charges.
Singlefamily
Available now
No pets
-- A/C
-- Laundry
-- Parking
-- Heating
What's special
Granite countersLuxury tileShaded by lovely oaksBrand new hvacNew windowsWonderful gardenUpdated bathrooms
- 11 days |
- -- |
- -- |
Travel times
Zillow can help you save for your dream home
With a 6% savings match, a first-time homebuyer savings account is designed to help you reach your down payment goals faster.
Offer exclusive to Foyer+; Terms apply. Details on landing page.
Facts & features
Interior
Bedrooms & bathrooms
- Bedrooms: 3
- Bathrooms: 2
- Full bathrooms: 2
Interior area
- Total interior livable area: 1,154 sqft
Video & virtual tour
Property
Parking
- Details: Contact manager
Details
- Parcel number: 283015751860000840
Construction
Type & style
- Home type: SingleFamily
- Property subtype: SingleFamily
Condition
- Year built: 1985
Community & HOA
Location
- Region: Seminole
Financial & listing details
- Lease term: Contact For Details
Price history
| Date | Event | Price |
|---|---|---|
| 10/13/2025 | Listed for rent | $2,500$2/sqft |
Source: Zillow Rentals | ||
| 9/19/2025 | Listing removed | $415,000$360/sqft |
Source: | ||
| 8/20/2025 | Price change | $415,000-6.8%$360/sqft |
Source: | ||
| 6/17/2025 | Listed for sale | $445,300+93.6%$386/sqft |
Source: | ||
| 10/4/2018 | Sold | $230,000-6.1%$199/sqft |
Source: Public Record | ||

