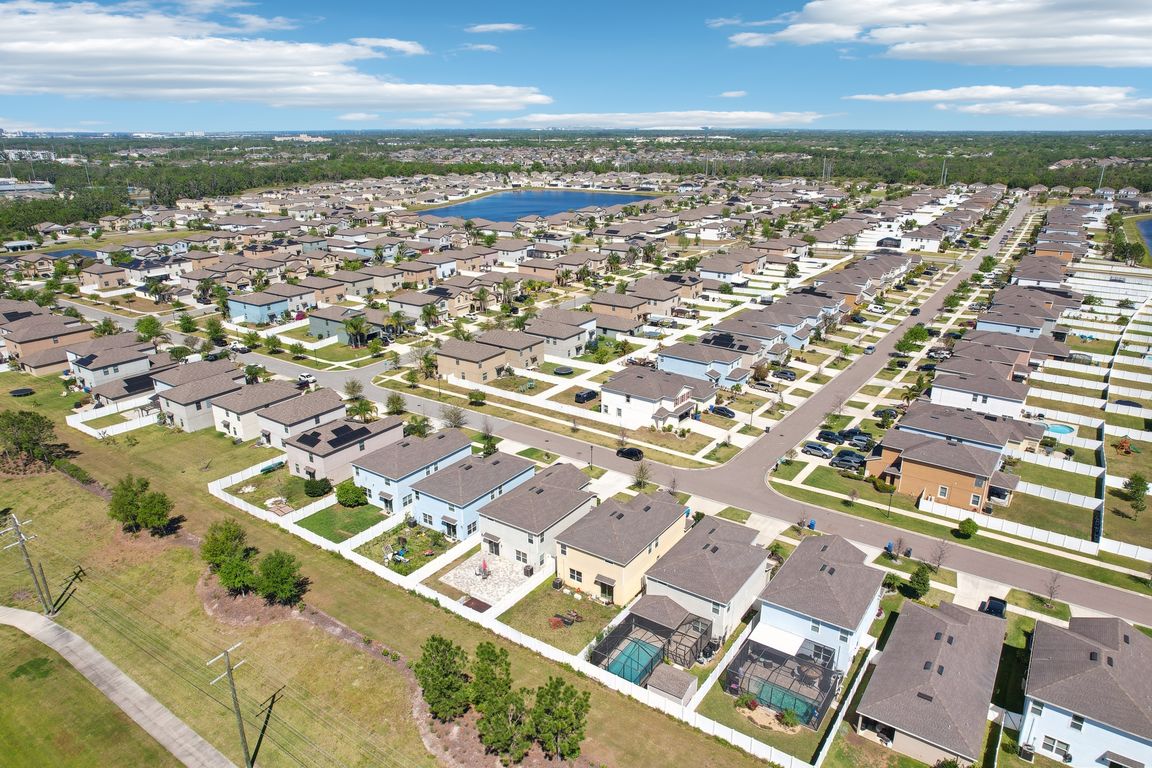
For sale
$475,000
4beds
2,466sqft
11301 Hudson Hills Ln, Riverview, FL 33579
4beds
2,466sqft
Single family residence
Built in 2019
4,804 sqft
2 Attached garage spaces
$193 price/sqft
$6 monthly HOA fee
What's special
Screened poolTile pool deckHeated saltwater poolBreakfast barUpper floor laundry roomUpdated cabinet handlesFrench doors
Extreme Value! 4 Bedroom, Office, Bonus Room, 2.5 Bathroom Carlton Lakes! Heated Saltwater Pool by Olympus with Pool Lighting, Tile Pool Deck & Pool Equipment! Pool lights Pool cage Backyard shed Smart home features (Nest, Ring, ADT already setup) Walking distance to Sumner Highschool In the new Belmont Elementary school district ...
- 261 days |
- 193 |
- 12 |
Source: Stellar MLS,MLS#: TB8365048 Originating MLS: Suncoast Tampa
Originating MLS: Suncoast Tampa
Travel times
Kitchen
Family Room
Primary Bedroom
Primary Bathroom
Screened Patio / Pool
Zillow last checked: 8 hours ago
Listing updated: September 03, 2025 at 03:56pm
Listing Provided by:
Jason McIntosh 813-703-0683,
RE/MAX REALTY UNLIMITED 813-684-0016
Source: Stellar MLS,MLS#: TB8365048 Originating MLS: Suncoast Tampa
Originating MLS: Suncoast Tampa

Facts & features
Interior
Bedrooms & bathrooms
- Bedrooms: 4
- Bathrooms: 3
- Full bathrooms: 2
- 1/2 bathrooms: 1
Primary bedroom
- Features: Walk-In Closet(s)
- Level: Upper
Bedroom 2
- Features: Walk-In Closet(s)
- Level: Upper
Bedroom 3
- Features: Walk-In Closet(s)
- Level: Upper
Bedroom 4
- Features: Walk-In Closet(s)
- Level: Upper
Kitchen
- Level: First
Living room
- Level: First
Heating
- Central
Cooling
- Central Air
Appliances
- Included: Dishwasher, Dryer, Range, Range Hood, Refrigerator, Washer
- Laundry: Upper Level
Features
- Solid Wood Cabinets, Stone Counters, Thermostat
- Flooring: Vinyl
- Doors: Sliding Doors
- Windows: Window Treatments
- Has fireplace: No
Interior area
- Total structure area: 3,103
- Total interior livable area: 2,466 sqft
Video & virtual tour
Property
Parking
- Total spaces: 2
- Parking features: Garage - Attached
- Attached garage spaces: 2
Features
- Levels: Two
- Stories: 2
- Exterior features: Irrigation System, Sidewalk, Storage
- Has private pool: Yes
- Pool features: In Ground
Lot
- Size: 4,804 Square Feet
- Dimensions: 40 x 120.11
Details
- Parcel number: U213120A6300000000005.0
- Zoning: PD
- Special conditions: None
Construction
Type & style
- Home type: SingleFamily
- Property subtype: Single Family Residence
Materials
- Block, Stucco
- Foundation: Slab
- Roof: Shingle
Condition
- New construction: No
- Year built: 2019
Utilities & green energy
- Sewer: Public Sewer
- Water: Public
- Utilities for property: BB/HS Internet Available
Community & HOA
Community
- Subdivision: CARLTON LAKES PH 1D1
HOA
- Has HOA: Yes
- HOA fee: $6 monthly
- HOA name: Meritus Association/Andrea Cedres
- HOA phone: 813-873-7300
- Pet fee: $0 monthly
Location
- Region: Riverview
Financial & listing details
- Price per square foot: $193/sqft
- Tax assessed value: $382,510
- Annual tax amount: $9,998
- Date on market: 3/22/2025
- Cumulative days on market: 232 days
- Listing terms: Cash,Conventional,FHA,VA Loan
- Ownership: Fee Simple
- Total actual rent: 0
- Road surface type: Concrete