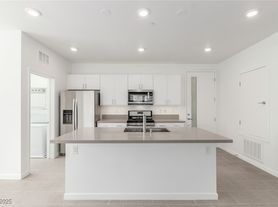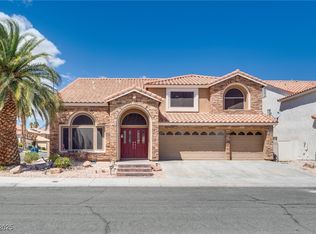Wow! Lovely 3 bedroom single story home in the heart of Summerlin! Kitchen has center island, breakfast bar, granite counters & stainless steel appliances. Upgraded wood faux blinds thru out, spacious living/ great room w/fireplace, primary bed sep from others w/ceiling fan and walk in closet. Additional bedrooms both have walk in closets. Covered patio in back w synthetic lawn, planter box for gardening & ceiling fan. Must See! 1 year lease minimum. Restrictions: Non Smoking, pets considered case by case. Renters insurance & utility transfer mandatory before move in. Total Monthly Payment $2,440 ($2,395/rent+$20/trash+$25/sewer). Optional RBP $29.99 monthly. All NWPM residents can enroll in the Resident Benefits Package (RBP) which includes HVAC air filter delivery, positive credit reporting with timely rent payments, $1M Identity Protection, move-in utility concierge service, rewards program, and much more!
The data relating to real estate for sale on this web site comes in part from the INTERNET DATA EXCHANGE Program of the Greater Las Vegas Association of REALTORS MLS. Real estate listings held by brokerage firms other than this site owner are marked with the IDX logo.
Information is deemed reliable but not guaranteed.
Copyright 2022 of the Greater Las Vegas Association of REALTORS MLS. All rights reserved.
House for rent
$2,440/mo
11301 Jasper Grove Ave, Las Vegas, NV 89138
3beds
1,943sqft
Price may not include required fees and charges.
Singlefamily
Available now
Cats, dogs OK
Central air, electric, ceiling fan
In unit laundry
2 Attached garage spaces parking
Fireplace
What's special
Synthetic lawnCovered patioPlanter box for gardeningStainless steel appliancesCenter islandBreakfast barWalk in closet
- 3 days |
- -- |
- -- |
Travel times
Looking to buy when your lease ends?
Get a special Zillow offer on an account designed to grow your down payment. Save faster with up to a 6% match & an industry leading APY.
Offer exclusive to Foyer+; Terms apply. Details on landing page.
Facts & features
Interior
Bedrooms & bathrooms
- Bedrooms: 3
- Bathrooms: 2
- Full bathrooms: 2
Heating
- Fireplace
Cooling
- Central Air, Electric, Ceiling Fan
Appliances
- Included: Dishwasher, Disposal, Dryer, Microwave, Oven, Refrigerator, Stove, Washer
- Laundry: In Unit
Features
- Bedroom on Main Level, Ceiling Fan(s), Walk In Closet, Window Treatments
- Flooring: Carpet
- Has fireplace: Yes
Interior area
- Total interior livable area: 1,943 sqft
Video & virtual tour
Property
Parking
- Total spaces: 2
- Parking features: Attached, Garage, Private, Covered
- Has attached garage: Yes
- Details: Contact manager
Features
- Stories: 1
- Exterior features: Architecture Style: One Story, Attached, Bedroom on Main Level, Ceiling Fan(s), Epoxy Flooring, Floor Covering: Ceramic, Flooring: Ceramic, Garage, Garage Door Opener, Inside Entrance, Park, Private, Walk In Closet, Water Softener, Window Treatments
Details
- Parcel number: 13735419099
Construction
Type & style
- Home type: SingleFamily
- Property subtype: SingleFamily
Condition
- Year built: 2007
Community & HOA
Location
- Region: Las Vegas
Financial & listing details
- Lease term: Contact For Details
Price history
| Date | Event | Price |
|---|---|---|
| 10/17/2025 | Listed for rent | $2,440+1.9%$1/sqft |
Source: LVR #2726352 | ||
| 8/26/2022 | Listing removed | -- |
Source: Zillow Rental Network Premium | ||
| 8/16/2022 | Price change | $2,395-4%$1/sqft |
Source: Zillow Rental Network Premium #2419516 | ||
| 8/2/2022 | Price change | $2,495-4%$1/sqft |
Source: Zillow Rental Network Premium #2419516 | ||
| 7/20/2022 | Listed for rent | $2,600$1/sqft |
Source: Zillow Rental Network Premium #2419516 | ||

