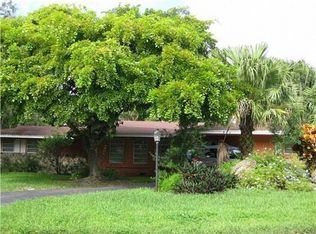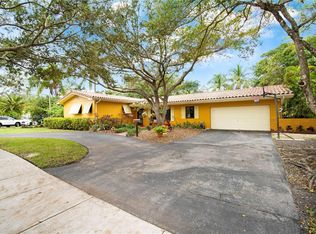Sold for $3,150,000 on 09/30/25
$3,150,000
11301 SW 74th Ct, Pinecrest, FL 33156
5beds
3,731sqft
Single Family Residence
Built in 1959
0.38 Acres Lot
$3,130,600 Zestimate®
$844/sqft
$7,697 Estimated rent
Home value
$3,130,600
$2.72M - $3.57M
$7,697/mo
Zestimate® history
Loading...
Owner options
Explore your selling options
What's special
Experience luxury living in this fully renovated and expanded 2023 Pinecrest home. Gutted and reimagined with modern design and high-end finishes, this turnkey gem features a chef’s kitchen with Miele appliances, hidden walk-in pantry, and built-in bar. The spa-inspired primary suite offers a private lounge, hidden office, and luxe bath. Two oversized en-suite bedrooms downstairs, plus two additional bedrooms, one used as a gym with sauna. Indoor laundry, heated pool, and sleek outdoor kitchen. Newer roof, impact windows, updated plumbing, HVAC, and designer details throughout. A rare Pinecrest find for buyers wanting a new construction feel without the wait.
Zillow last checked: 8 hours ago
Listing updated: October 03, 2025 at 07:05am
Listed by:
Lindsey Brown 305-494-3398,
BHHS EWM Realty
Bought with:
Randi Connell, 3487901
Compass Florida, LLC
Riley Smith, 3028618
Compass Florida, LLC
Source: MIAMI,MLS#: A11844868 Originating MLS: A-Miami Association of REALTORS
Originating MLS: A-Miami Association of REALTORS
Facts & features
Interior
Bedrooms & bathrooms
- Bedrooms: 5
- Bathrooms: 5
- Full bathrooms: 4
- 1/2 bathrooms: 1
Heating
- Central, Electric
Cooling
- Central Air, Electric
Appliances
- Included: Dishwasher, Dryer, Microwave, Electric Range, Refrigerator, Oven, Washer
- Laundry: Sink, Laundry Room
Features
- Built-in Features, Closet Cabinetry, Kitchen Island, Entrance Foyer, Pantry, Walk-In Closet(s), Sauna
- Flooring: Wood
- Doors: High Impact Doors
Interior area
- Total structure area: 4,519
- Total interior livable area: 3,731 sqft
Property
Parking
- Total spaces: 2
- Parking features: Circular Driveway
- Attached garage spaces: 2
- Has uncovered spaces: Yes
Features
- Stories: 2
- Entry location: Foyer
- Patio & porch: Patio
- Exterior features: Built-in Barbecue, Lighting
- Has private pool: Yes
- Pool features: In Ground, Heated, Pool Only
- Fencing: Fenced
- Has view: Yes
- View description: Pool
Lot
- Size: 0.38 Acres
- Features: 1/4 To Less Than 1/2 Acre Lot
Details
- Parcel number: 2050110180050
- Zoning: 2100
Construction
Type & style
- Home type: SingleFamily
- Property subtype: Single Family Residence
Materials
- CBS Construction
- Roof: Flat Tile
Condition
- Year built: 1959
Utilities & green energy
- Sewer: Septic Tank
- Water: Municipal Water
Community & neighborhood
Security
- Security features: Smoke Detector
Community
- Community features: Other, Other Subdiv/Park Info
Location
- Region: Pinecrest
- Subdivision: Killian Knolls Sec 1
Other
Other facts
- Listing terms: All Cash,Conventional
Price history
| Date | Event | Price |
|---|---|---|
| 9/30/2025 | Sold | $3,150,000-3.9%$844/sqft |
Source: | ||
| 9/5/2025 | Pending sale | $3,279,000$879/sqft |
Source: | ||
| 8/26/2025 | Contingent | $3,279,000$879/sqft |
Source: EWM Realtors #A11844868 | ||
| 7/24/2025 | Listed for sale | $3,279,000+241.6%$879/sqft |
Source: | ||
| 5/5/2017 | Sold | $960,000-3.4%$257/sqft |
Source: | ||
Public tax history
| Year | Property taxes | Tax assessment |
|---|---|---|
| 2024 | $13,117 +4.6% | $740,108 +3% |
| 2023 | $12,539 +3.4% | $718,552 +3% |
| 2022 | $12,123 +0.3% | $697,624 +3% |
Find assessor info on the county website
Neighborhood: 33156
Nearby schools
GreatSchools rating
- 10/10Palmetto Elementary SchoolGrades: PK-5Distance: 0.8 mi
- 6/10Miami Palmetto Senior High SchoolGrades: 8-12Distance: 0.4 mi
- 8/10Palmetto Middle SchoolGrades: 6-8Distance: 0.9 mi
Schools provided by the listing agent
- Elementary: Palmetto
- Middle: Palmetto
- High: Miami Palmetto
Source: MIAMI. This data may not be complete. We recommend contacting the local school district to confirm school assignments for this home.
Get a cash offer in 3 minutes
Find out how much your home could sell for in as little as 3 minutes with a no-obligation cash offer.
Estimated market value
$3,130,600
Get a cash offer in 3 minutes
Find out how much your home could sell for in as little as 3 minutes with a no-obligation cash offer.
Estimated market value
$3,130,600

