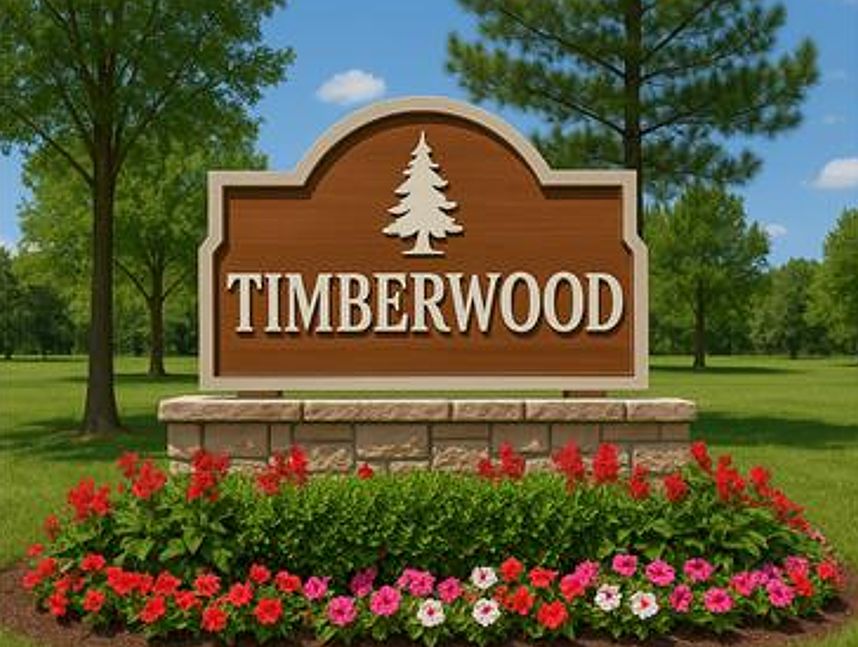Full of charm inside and out, the Lincoln offers everything you’ve been searching for in a new home. This 3-bedroom, 2-bath design includes a 2-car garage and over 1,600 square feet of comfortable living space, perfect for gathering with friends and family.
An open-concept layout, designer finishes, and dual master closets—with private access to the laundry room—make everyday living both stylish and convenient. Located in a welcoming, family-friendly community with a top-rated school district and easy access to major highways, the Lincoln is ready to be your next place to call home. One year full cosmetic warranty, two year structural warranty, and 2-10 warranty paid by builder and transferred to buyer at closing.
New construction
$312,705
11301 Ward Rd, Edmond, OK 73034
3beds
1,612sqft
Est.:
Single Family Residence
Built in 2025
0.51 Acres Lot
$312,900 Zestimate®
$194/sqft
$-- HOA
- 72 days |
- 50 |
- 0 |
Zillow last checked: 7 hours ago
Listing updated: August 29, 2025 at 01:50pm
Listed by:
Wyatt Poindexter 405-417-5466,
The Agency,
Wayne Kirby 405-550-5252,
The Agency
Source: MLSOK/OKCMAR,MLS#: 1185043
Travel times
Schedule tour
Select your preferred tour type — either in-person or real-time video tour — then discuss available options with the builder representative you're connected with.
Facts & features
Interior
Bedrooms & bathrooms
- Bedrooms: 3
- Bathrooms: 2
- Full bathrooms: 2
Heating
- Central
Cooling
- Has cooling: Yes
Appliances
- Included: Built-In Electric Oven, Free-Standing Gas Range
Features
- Has fireplace: No
- Fireplace features: None
Interior area
- Total structure area: 1,612
- Total interior livable area: 1,612 sqft
Property
Parking
- Total spaces: 2
- Parking features: Garage
- Garage spaces: 2
Features
- Levels: One
- Stories: 1
- Exterior features: None
Lot
- Size: 0.51 Acres
- Features: Other
Details
- Parcel number: 11301NONEWard73034
- Special conditions: None
Construction
Type & style
- Home type: SingleFamily
- Architectural style: Other
- Property subtype: Single Family Residence
Materials
- Brick & Frame, Other
- Foundation: Slab
- Roof: Composition
Condition
- New construction: Yes
- Year built: 2025
Details
- Builder name: Craft Homes
Utilities & green energy
- Sewer: Septic Tank
- Water: Rural
- Utilities for property: Aerobic System
Community & HOA
Community
- Subdivision: Timberwood
HOA
- Has HOA: Yes
- Services included: Greenbelt, Maintenance
Location
- Region: Edmond
Financial & listing details
- Price per square foot: $194/sqft
- Date on market: 8/9/2025
About the community
Welcome to Timberwood, Edmond's newest large-lot community offering the perfect blend of space, style, and convenience. Featuring generous ½ acre homesites, Timberwood gives you the freedom to spread out - whether youre adding a shop or pool, or just wanting a little more breathing room between neighbors.
Tucked into a peaceful stretch of north Edmond and located within the top-rated Edmond Public School District, Timberwood offers a rare mix of rural charm and easy access to schools, shopping, and I-35.
Source: Craft Homes
