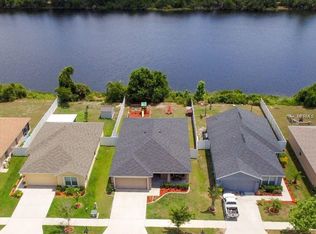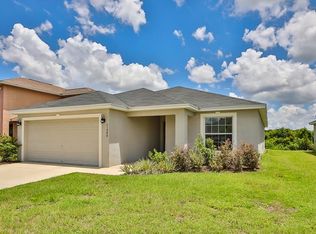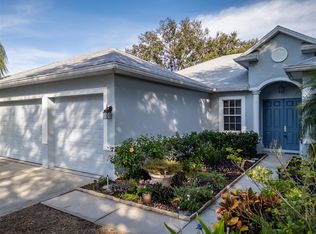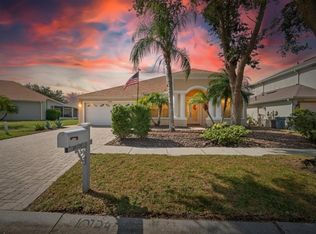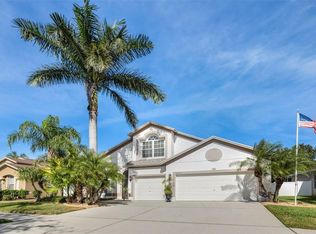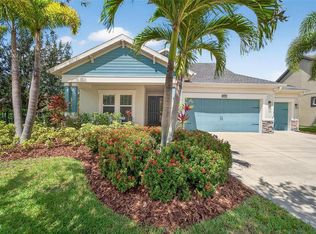Welcome to this custom made, two-story home located in the highly sought-after Southwind Subdivision. As you step through the front door,you'll be greeted by an inviting formal dining room, perfect for hosting gatherings, and opens up to a generously sized family room kitchen combo. The kitchen is a chef's dream, complete a walk-in pantry for ample storage, and a cozy dinette area. French doors from the kitchen area provide easy access to a large fenced backyard, and a spectacular pond view, offering plenty of space for outdoor activities and relaxation. Conveniently situated on the main level is a bedroom or office den, with a nearby full bathroom, providing an ideal space for guests or accommodating in-laws. As you ascend the stairs, you'll discover that the master suite is a true oasis, offering a nice pond view and featuring a generously sized layout with a spacious bathroom complete with a spa tub, shower, and a His and Her walk-in closet, providing an abundance of storage space. Also on the Second floor, you'll find three additional bedrooms that share a well-appointed hall bathroom. The home also includes an oversized 2-car garage, providing plenty of space for parking and storage. This prime location offers convenient access to US Highway 301, Interstate 75, Downtown Tampa, MacDill Air Force Base, Tampa International Airport and excellent nearby shopping and dining. excellent restaurants and entertainment options. Don't miss out on the opportunity to call this home your own!
For sale
$554,900
11302 Southwind Lake Dr, Gibsonton, FL 33534
5beds
2,869sqft
Est.:
Single Family Residence
Built in 2007
5,604 Square Feet Lot
$-- Zestimate®
$193/sqft
$50/mo HOA
What's special
Spectacular pond viewCozy dinette areaSpa tubInviting formal dining roomGenerously sized family roomWalk-in pantry
- 461 days |
- 102 |
- 4 |
Zillow last checked: 8 hours ago
Listing updated: September 16, 2025 at 05:53am
Listing Provided by:
Juan Sanchez 813-767-7628,
FUTURE HOME REALTY INC 813-855-4982
Source: Stellar MLS,MLS#: TB8303410 Originating MLS: Suncoast Tampa
Originating MLS: Suncoast Tampa

Tour with a local agent
Facts & features
Interior
Bedrooms & bathrooms
- Bedrooms: 5
- Bathrooms: 3
- Full bathrooms: 3
Primary bedroom
- Features: Walk-In Closet(s)
- Level: Second
- Area: 320 Square Feet
- Dimensions: 16x20
Kitchen
- Level: First
- Area: 168 Square Feet
- Dimensions: 14x12
Living room
- Level: First
- Area: 196 Square Feet
- Dimensions: 14x14
Heating
- Central, Electric
Cooling
- Central Air
Appliances
- Included: Oven, Dishwasher, Electric Water Heater, Microwave, Range, Range Hood, Refrigerator
- Laundry: Electric Dryer Hookup
Features
- Ceiling Fan(s), Crown Molding, PrimaryBedroom Upstairs
- Flooring: Ceramic Tile, Hardwood
- Doors: French Doors
- Has fireplace: No
Interior area
- Total structure area: 3,719
- Total interior livable area: 2,869 sqft
Video & virtual tour
Property
Parking
- Total spaces: 2
- Parking features: Garage - Attached
- Attached garage spaces: 2
Features
- Levels: Two
- Stories: 2
- Exterior features: Private Mailbox, Sidewalk
Lot
- Size: 5,604 Square Feet
- Dimensions: 50.04 x 112
Details
- Parcel number: U30302087D00000200023.0
- Zoning: PD
- Special conditions: None
Construction
Type & style
- Home type: SingleFamily
- Property subtype: Single Family Residence
Materials
- Block, Stucco
- Foundation: Slab
- Roof: Shingle
Condition
- New construction: No
- Year built: 2007
Utilities & green energy
- Sewer: Public Sewer
- Water: Public
- Utilities for property: BB/HS Internet Available, Cable Available, Electricity Connected, Sewer Connected, Water Connected
Community & HOA
Community
- Subdivision: SOUTHWIND SUB
HOA
- Has HOA: Yes
- HOA fee: $50 monthly
- HOA name: Highland Community Management
- HOA phone: 863-940-2863
- Pet fee: $0 monthly
Location
- Region: Gibsonton
Financial & listing details
- Price per square foot: $193/sqft
- Tax assessed value: $355,357
- Annual tax amount: $5,741
- Date on market: 9/18/2024
- Cumulative days on market: 715 days
- Ownership: Fee Simple
- Total actual rent: 0
- Electric utility on property: Yes
- Road surface type: Asphalt
Estimated market value
Not available
Estimated sales range
Not available
$2,942/mo
Price history
Price history
| Date | Event | Price |
|---|---|---|
| 4/15/2025 | Price change | $554,900-1.8%$193/sqft |
Source: | ||
| 9/19/2024 | Listed for sale | $564,900-1.7%$197/sqft |
Source: | ||
| 7/25/2024 | Listing removed | -- |
Source: | ||
| 9/7/2023 | Listed for sale | $574,900+219.4%$200/sqft |
Source: | ||
| 2/17/2015 | Listing removed | $180,000$63/sqft |
Source: LYDA REALTY (670500) #T2633112 Report a problem | ||
Public tax history
Public tax history
| Year | Property taxes | Tax assessment |
|---|---|---|
| 2024 | $6,009 +4.7% | $295,414 +10% |
| 2023 | $5,741 +11.7% | $268,558 +10% |
| 2022 | $5,141 +12.3% | $244,144 +10% |
Find assessor info on the county website
BuyAbility℠ payment
Est. payment
$3,741/mo
Principal & interest
$2665
Property taxes
$832
Other costs
$244
Climate risks
Neighborhood: 33534
Nearby schools
GreatSchools rating
- 4/10Gibsonton Elementary SchoolGrades: PK-5Distance: 1.4 mi
- 1/10Dowdell Middle Magnet SchoolGrades: 6-8Distance: 7 mi
- 4/10East Bay High SchoolGrades: 9-12Distance: 3 mi
- Loading
- Loading
