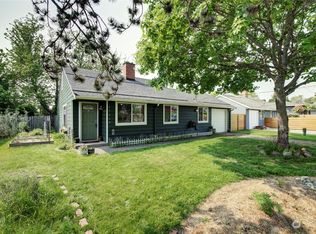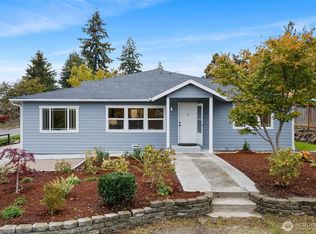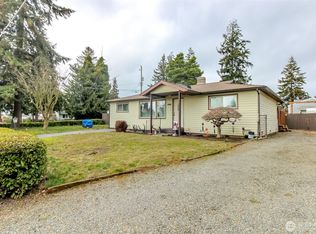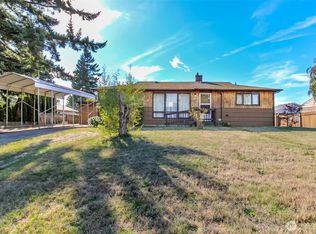Sold
Listed by:
Chandra,
Heaton Dainard, LLC
Bought with: John L Scott Westwood
$652,350
11303 14th Avenue SW, Seattle, WA 98146
3beds
1,240sqft
Single Family Residence
Built in 1958
7,187.4 Square Feet Lot
$664,000 Zestimate®
$526/sqft
$3,081 Estimated rent
Home value
$664,000
$631,000 - $697,000
$3,081/mo
Zestimate® history
Loading...
Owner options
Explore your selling options
What's special
One Level living at its best! This home features a beautiful new kitchen that has been thoughtfully designed to maximize storage and entertainment. The new classic white shaker style and quartz countertops makes the space feel effortless and unique. The dining space has a gorgeous fireplace and the large living area is framed by huge windows. The main bathroom has a large tub and shower with unique tile design. The ensuite bathroom connected to the primary bedroom has a beautiful walk in shower. The home features new windows, furnace, water heater, new insulation in the crawlspace, and updated fixtures throughout. The backyard has endless possibilities and lots of storage.
Zillow last checked: 8 hours ago
Listing updated: July 07, 2023 at 02:51pm
Listed by:
Chandra,
Heaton Dainard, LLC
Bought with:
Karen Williams, 14466
John L Scott Westwood
Source: NWMLS,MLS#: 2061837
Facts & features
Interior
Bedrooms & bathrooms
- Bedrooms: 3
- Bathrooms: 2
- Full bathrooms: 2
- Main level bedrooms: 3
Bedroom
- Level: Main
Bedroom
- Level: Main
Bedroom
- Level: Main
Bathroom full
- Level: Main
Bathroom full
- Level: Main
Dining room
- Level: Main
Entry hall
- Level: Main
Kitchen with eating space
- Level: Main
Living room
- Level: Main
Utility room
- Level: Main
Heating
- Fireplace(s), Forced Air
Cooling
- None
Appliances
- Included: Dishwasher_, Refrigerator_, StoveRange_, Dishwasher, Refrigerator, StoveRange, Water Heater: Electric, Water Heater Location: Laundry Room
Features
- Dining Room
- Flooring: Laminate
- Windows: Double Pane/Storm Window
- Basement: None
- Number of fireplaces: 1
- Fireplace features: Wood Burning, Main Level: 1, Fireplace
Interior area
- Total structure area: 1,240
- Total interior livable area: 1,240 sqft
Property
Parking
- Total spaces: 1
- Parking features: RV Parking, Attached Carport
- Carport spaces: 1
Features
- Levels: One
- Stories: 1
- Entry location: Main
- Patio & porch: Laminate, Double Pane/Storm Window, Dining Room, Fireplace, Water Heater
Lot
- Size: 7,187 sqft
- Features: Paved, Cable TV, Fenced-Fully, Gas Available, Outbuildings, Patio, RV Parking, Shop
- Topography: Level
- Residential vegetation: Fruit Trees, Garden Space
Details
- Parcel number: 0723049442
- Special conditions: Standard
Construction
Type & style
- Home type: SingleFamily
- Property subtype: Single Family Residence
Materials
- Wood Siding
- Foundation: Poured Concrete
- Roof: Composition
Condition
- Year built: 1958
Utilities & green energy
- Electric: Company: Seattle City Light
- Sewer: Sewer Connected
- Water: Public, Company: Highline
Community & neighborhood
Location
- Region: Seattle
- Subdivision: Seattle
Other
Other facts
- Listing terms: Cash Out,Conventional,FHA,VA Loan
- Cumulative days on market: 700 days
Price history
| Date | Event | Price |
|---|---|---|
| 7/7/2023 | Sold | $652,350+0.5%$526/sqft |
Source: | ||
| 6/8/2023 | Pending sale | $649,350$524/sqft |
Source: | ||
| 6/2/2023 | Listed for sale | $649,350$524/sqft |
Source: | ||
| 5/30/2023 | Pending sale | $649,350$524/sqft |
Source: | ||
| 5/26/2023 | Listed for sale | $649,350$524/sqft |
Source: | ||
Public tax history
| Year | Property taxes | Tax assessment |
|---|---|---|
| 2024 | $7,237 +24.7% | $616,000 +31.6% |
| 2023 | $5,804 +1.4% | $468,000 -5.5% |
| 2022 | $5,725 +5.5% | $495,000 +20.4% |
Find assessor info on the county website
Neighborhood: 98146
Nearby schools
GreatSchools rating
- 3/10Mount View Elementary SchoolGrades: PK-5Distance: 0.4 mi
- 3/10Cascade Middle SchoolGrades: 6-8Distance: 0.3 mi
- 2/10Evergreen High SchoolGrades: 9-12Distance: 0.4 mi

Get pre-qualified for a loan
At Zillow Home Loans, we can pre-qualify you in as little as 5 minutes with no impact to your credit score.An equal housing lender. NMLS #10287.
Sell for more on Zillow
Get a free Zillow Showcase℠ listing and you could sell for .
$664,000
2% more+ $13,280
With Zillow Showcase(estimated)
$677,280


