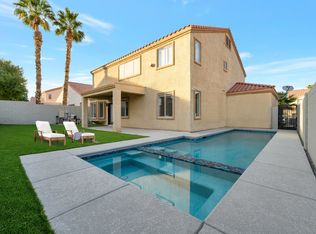Welcome to your dream home in the heart of Las Vegas. This contemporary 2-bed, 2.5-bath residence combines modern design with everyday comfort, offering an elevated living experience from the moment you step inside. Thoughtfully designed with two primary suites, each bedroom features its own spa-inspired ensuite bathroom. The open-concept layout showcases a chef's kitchen complete with stainless steel appliances, a walk-in pantry, quartz countertops, a spacious island, and a stylish breakfast barperfect for cooking, entertaining, or simply enjoying your morning coffee. Bright and airy, the home welcomes abundant natural light, highlighting the clean lines and elegant white cabinetry throughout. Enjoy an attached garage and upgraded window treatments for added convenience. Step out onto your private balcony to soak in vibrant city views or take advantage of the exceptional amenities within this gated community. Relax by the resort-style pool and spa, stay active in the fitness center, or host gatherings in the clubhouse or outdoor cabana.
Required rekeying and Cleaning fee of $450. This home seamlessly blends luxury and livabilityoffering the best of modern Las Vegas living in a beautifully designed space you'll be proud to call your own.
House for rent
$2,700/mo
11303 Kraft Mountain Ave UNIT 103, Las Vegas, NV 89135
2beds
1,546sqft
Price may not include required fees and charges.
Single family residence
Available now
Central air
In unit laundry
Attached garage parking
What's special
Open-concept layoutStylish breakfast barQuartz countertopsAttached garageResort-style pool and spaAbundant natural lightOutdoor cabana
- 2 days |
- -- |
- -- |
Travel times
Looking to buy when your lease ends?
Consider a first-time homebuyer savings account designed to grow your down payment with up to a 6% match & a competitive APY.
Facts & features
Interior
Bedrooms & bathrooms
- Bedrooms: 2
- Bathrooms: 3
- Full bathrooms: 2
- 1/2 bathrooms: 1
Cooling
- Central Air
Appliances
- Included: Dishwasher, Dryer, Microwave, Oven, Stove, Washer
- Laundry: In Unit
Features
- Walk-In Closet(s)
Interior area
- Total interior livable area: 1,546 sqft
Property
Parking
- Parking features: Attached
- Has attached garage: Yes
- Details: Contact manager
Features
- Exterior features: 2 Primary Suits, Ample Natural Light, Balcony, Breakfast Bar, Bright and Open, Cabana, Community Facilities, Dual Sinks, HOA Fees, Large Kitchen Island, Modern Design, Open Concept, Quartz Countertops, Secondary Bedroom with Ensuite, Sewer, Stainless Steel Appliances, Stainless Steel Refridgerator, White Cabinets, Window Treatments
- Has private pool: Yes
- Has spa: Yes
- Spa features: Hottub Spa
Details
- Parcel number: 16402514387
Construction
Type & style
- Home type: SingleFamily
- Property subtype: Single Family Residence
Community & HOA
Community
- Features: Clubhouse, Fitness Center
- Security: Gated Community
HOA
- Amenities included: Fitness Center, Pool
Location
- Region: Las Vegas
Financial & listing details
- Lease term: Contact For Details
Price history
| Date | Event | Price |
|---|---|---|
| 11/17/2025 | Listed for rent | $2,700$2/sqft |
Source: Zillow Rentals | ||
| 1/28/2022 | Sold | $545,000+3%$353/sqft |
Source: | ||
| 1/17/2022 | Pending sale | $529,000$342/sqft |
Source: | ||
| 1/14/2022 | Listed for sale | $529,000$342/sqft |
Source: | ||

